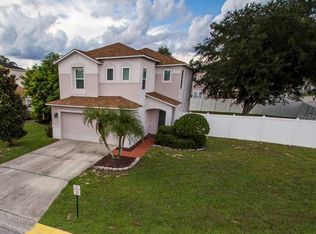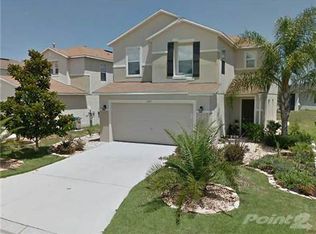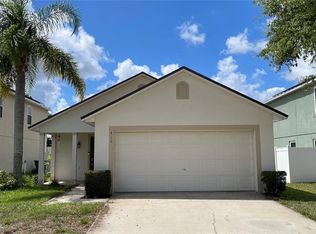Price reduced for quick sale. Welcome home! Great and well loved 3 bedrooms 2 bath family home loaded with upgrades. This is a hidden Gem in the popular Champions Gate area. Great location for easy access to I-4, US192, Disney World and shopping areas. Ideal for short term vacation rental, second home or primary residence. Home features a split floor plan with plenty of windows throughout for natural lighting, ceiling fans and a double car garage. Please verify all measurements!
This property is off market, which means it's not currently listed for sale or rent on Zillow. This may be different from what's available on other websites or public sources.


