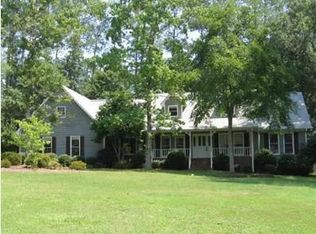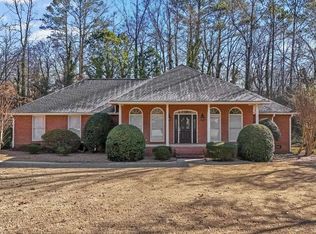Large foyer with attic access leads to huge great room with fireplace and deck access, new hardwood floors. Separate dining room, more hardwoods and bay window looking out over the deck and lovely mature yard. Kitchen is large and has an eating area with door out to the sunroom - again, with door to the deck. a laundry room is on the main hall. Bedrooms are on a back hall, with the master being oversized at 17 x 18! There is a hall bath with grab bars and a large master bath featuring a whirlpool garden tub and separate shower, two vanities and one of the master closets - the other is in the master bedroom. The ceiling fans in the master and the sun porch feature heaters with thermostat controls - no chilly nights! There is a hard-wired security/fire alarm system with monitoring. The attic, accessible from the foyer and garage, covers the entire house, and has been floored with shelves for storage. The garage has a ramp that may be taken down or used. There is a mud room with sink in the garage. At the end of the driveway is a 24 x 28 structure with its own power (sub-panel). It includes storage, a workbench and drive in area with an automatic door perfect for an additional car, boat or other vehicles. The back yard is fenced with 2 gates. There is a blueberry patch up behind the outbuilding, apple trees, crab apple tree and lots of other flowering shrubs and trees - you ought to see it in the spring!
This property is off market, which means it's not currently listed for sale or rent on Zillow. This may be different from what's available on other websites or public sources.

