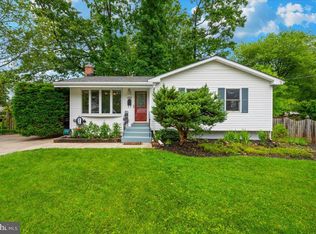Sold for $700,000 on 12/06/24
$700,000
225 Rolling Rd, Gaithersburg, MD 20877
5beds
4,144sqft
Single Family Residence
Built in 1964
10,329 Square Feet Lot
$696,100 Zestimate®
$169/sqft
$3,737 Estimated rent
Home value
$696,100
$633,000 - $766,000
$3,737/mo
Zestimate® history
Loading...
Owner options
Explore your selling options
What's special
NEW TO MARKET | Welcome to 225 Rolling Road, a beautifully updated & well maintained single family home nestled in the heart of Gaithersburg. Enter the bright front foyer to discover ample functional living space in every corner. With 5 comfortable bedrooms, 3 full baths & 4,100+ sq ft, this home is perfect for families of all sizes. Greeted by Acacia natural plank hardwood floors on the main level, the perfect at-home chef kitchen is the heart of the home; it features gas cooking, stainless steel appliances, quartz countertops, & glass tile backsplash. BONUS sunroom addition, a large primary bedroom suite, + secondary bedroom & full bath with additional living space on the lower level to include 3 bedrooms, 1 full bath & large rec room + laundry & utility room. Home has 2-car garage with doors to rear & front of the home + plenty of attic storage space. Nearly a quarter of an acre fully fenced front & back yard, beautifully landscape + irrigation system, paver patio, & playground. Home is convenient to shopping, metro, Rt 355/I-370/I-270. Minutes to City Hall, playground, tennis courts, and more. Schedule your tour today! OFFER DEADLINE: TUESDAY, 11/12 @ 9am.
Zillow last checked: 8 hours ago
Listing updated: December 09, 2024 at 02:32am
Listed by:
SANDY THONGPHOK 301-944-2906,
RE/MAX Realty Group
Bought with:
Mr. Mason Lyon, 5002555
Northrop Realty
Source: Bright MLS,MLS#: MDMC2154074
Facts & features
Interior
Bedrooms & bathrooms
- Bedrooms: 5
- Bathrooms: 3
- Full bathrooms: 3
- Main level bathrooms: 2
- Main level bedrooms: 2
Basement
- Area: 1893
Heating
- Heat Pump, Electric
Cooling
- Central Air, Ceiling Fan(s), Programmable Thermostat, Electric
Appliances
- Included: Dishwasher, Disposal, Exhaust Fan, Microwave, Oven, Oven/Range - Gas, Refrigerator, Washer, Dryer, Electric Water Heater
- Laundry: Lower Level, Laundry Room
Features
- Breakfast Area, Kitchen - Country, Dining Area, Built-in Features, Chair Railings, Crown Molding, Primary Bath(s), Open Floorplan, Dry Wall
- Flooring: Hardwood, Carpet, Vinyl
- Windows: Double Pane Windows, Screens
- Basement: Finished,Interior Entry,Exterior Entry,Heated,Garage Access,Drainage System,Water Proofing System,Windows
- Number of fireplaces: 1
- Fireplace features: Wood Burning
Interior area
- Total structure area: 4,144
- Total interior livable area: 4,144 sqft
- Finished area above ground: 2,251
- Finished area below ground: 1,893
Property
Parking
- Total spaces: 4
- Parking features: Garage Faces Front, Inside Entrance, Garage Door Opener, Oversized, Concrete, Attached, Driveway, On Street
- Attached garage spaces: 2
- Uncovered spaces: 2
Accessibility
- Accessibility features: Other
Features
- Levels: Split Foyer,Two
- Stories: 2
- Patio & porch: Patio
- Exterior features: Lighting, Play Area, Play Equipment, Other
- Pool features: None
- Fencing: Vinyl,Chain Link
Lot
- Size: 10,329 sqft
- Features: Landscaped, Level
Details
- Additional structures: Above Grade, Below Grade
- Parcel number: 160900842108
- Zoning: R90
- Special conditions: Standard
Construction
Type & style
- Home type: SingleFamily
- Property subtype: Single Family Residence
Materials
- Combination, Brick, Vinyl Siding
- Foundation: Other
- Roof: Architectural Shingle
Condition
- Very Good
- New construction: No
- Year built: 1964
Utilities & green energy
- Sewer: Public Sewer
- Water: Public
Community & neighborhood
Security
- Security features: Carbon Monoxide Detector(s), Smoke Detector(s)
Location
- Region: Gaithersburg
- Subdivision: Deer Park
- Municipality: City of Gaithersburg
Other
Other facts
- Listing agreement: Exclusive Right To Sell
- Listing terms: Cash,Conventional,FHA,VA Loan,Other
- Ownership: Fee Simple
Price history
| Date | Event | Price |
|---|---|---|
| 12/6/2024 | Sold | $700,000+3%$169/sqft |
Source: | ||
| 11/13/2024 | Pending sale | $679,900$164/sqft |
Source: | ||
| 11/2/2024 | Listed for sale | $679,900+21.4%$164/sqft |
Source: | ||
| 8/12/2022 | Listing removed | -- |
Source: | ||
| 7/28/2022 | Listed for rent | $3,500$1/sqft |
Source: | ||
Public tax history
| Year | Property taxes | Tax assessment |
|---|---|---|
| 2025 | $7,083 +13.4% | $509,367 +6.1% |
| 2024 | $6,247 +7% | $480,033 +6.5% |
| 2023 | $5,839 +6.1% | $450,700 +3.1% |
Find assessor info on the county website
Neighborhood: Deer Park
Nearby schools
GreatSchools rating
- 3/10Harriet R. Tubman ElementaryGrades: PK-5Distance: 0.6 mi
- 2/10Forest Oak Middle SchoolGrades: 6-8Distance: 1.1 mi
- 3/10Gaithersburg High SchoolGrades: 9-12Distance: 0.7 mi
Schools provided by the listing agent
- High: Gaithersburg
- District: Montgomery County Public Schools
Source: Bright MLS. This data may not be complete. We recommend contacting the local school district to confirm school assignments for this home.

Get pre-qualified for a loan
At Zillow Home Loans, we can pre-qualify you in as little as 5 minutes with no impact to your credit score.An equal housing lender. NMLS #10287.
Sell for more on Zillow
Get a free Zillow Showcase℠ listing and you could sell for .
$696,100
2% more+ $13,922
With Zillow Showcase(estimated)
$710,022