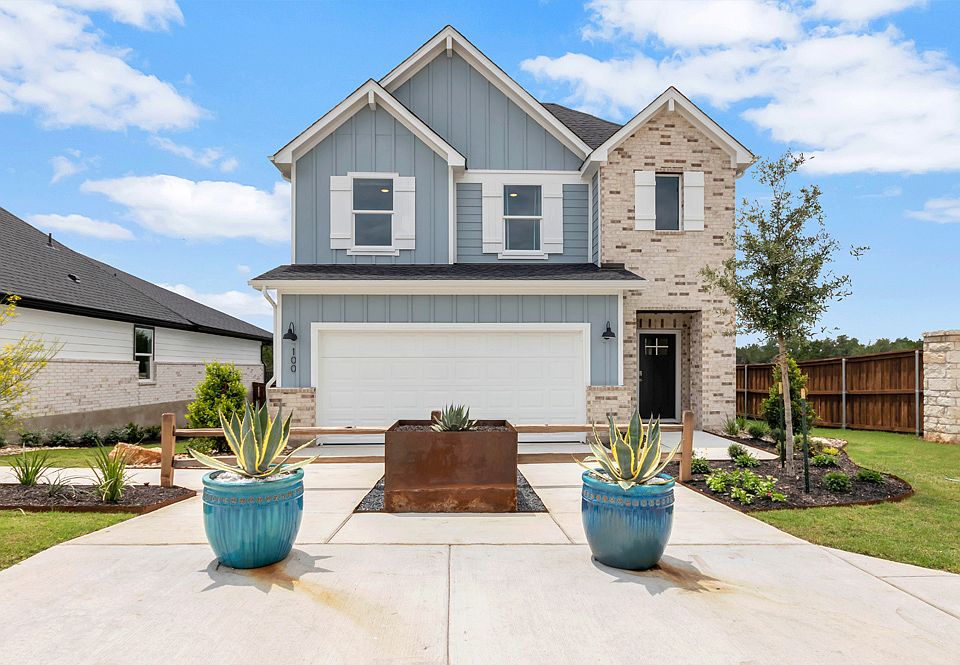UNDER CONSTRUCTION - EST COMPLETION IN SEPTEMBER Photos are representative of plan and may vary as built. The Elgin is a single-story home that offers 1,659 square feet of living space, a two-car garage, four bedrooms and two bathrooms. Entering the home you step into the foyer leading you to the open living space starting with the kitchen and large kitchen island. The kitchen features quartz countertops, stainless steel appliances throughout and a large pantry. It is open to the dining and living room which then opens to the spacious, covered patio. Bedroom one is at the back of the home with a large walk in closet and the other rooms sit closer to the front of the home with a spacious extra bathroom. This home comes included with a professionally designed landscape package and a full irrigation system as well as our Home is Connected® base package that offers devices such as offers devices such as the Amazon Echo Pop, a Video Doorbell, Deako Smart Light Switch, a Honeywell Thermostat, and more.
Active
$330,990
225 Rock Springs Dr, Marble Falls, TX 78654
4beds
1,682sqft
Single Family Residence
Built in 2025
6,272.64 Square Feet Lot
$-- Zestimate®
$197/sqft
$25/mo HOA
What's special
Stainless steel appliancesQuartz countertopsSpacious covered patioLarge kitchen islandFull irrigation systemProfessionally designed landscape packageLarge pantry
- 84 days
- on Zillow |
- 47 |
- 3 |
Zillow last checked: 7 hours ago
Listing updated: July 11, 2025 at 01:34pm
Listed by:
Dave Clinton (512) 345-4663,
D.R. Horton, AMERICA'S Builder (512) 345-4663
Source: Unlock MLS,MLS#: 5850525
Travel times
Schedule tour
Select your preferred tour type — either in-person or real-time video tour — then discuss available options with the builder representative you're connected with.
Select a date
Facts & features
Interior
Bedrooms & bathrooms
- Bedrooms: 4
- Bathrooms: 2
- Full bathrooms: 2
- Main level bedrooms: 4
Primary bedroom
- Features: Full Bath, Recessed Lighting, Walk-In Closet(s)
- Level: Main
Primary bathroom
- Features: Quartz Counters, Double Vanity, Full Bath, Recessed Lighting, Walk-In Closet(s), Walk-in Shower
- Level: Main
Kitchen
- Features: Kitchen Island, Quartz Counters, Dining Area, Open to Family Room, Pantry, Recessed Lighting
- Level: Main
Heating
- Central, Natural Gas
Cooling
- Central Air
Appliances
- Included: Dishwasher, Disposal, Exhaust Fan, Range
Features
- In-Law Floorplan, Primary Bedroom on Main, Recessed Lighting, Walk-In Closet(s)
- Flooring: Carpet, Vinyl
- Windows: Double Pane Windows
Interior area
- Total interior livable area: 1,682 sqft
Property
Parking
- Total spaces: 2
- Parking features: Attached, Garage
- Attached garage spaces: 2
Accessibility
- Accessibility features: Smart Technology
Features
- Levels: One
- Stories: 1
- Patio & porch: Covered, Patio
- Exterior features: None
- Pool features: None
- Fencing: Wood
- Has view: Yes
- View description: None
- Waterfront features: None
Lot
- Size: 6,272.64 Square Feet
- Dimensions: 50 x 120
- Features: Sprinkler - Automatic, Sprinkler - Back Yard, Sprinklers In Front
Details
- Additional structures: None
- Parcel number: 225 Rock Springs Dr
- Special conditions: Standard
Construction
Type & style
- Home type: SingleFamily
- Property subtype: Single Family Residence
Materials
- Foundation: Slab
- Roof: Composition
Condition
- Under Construction
- New construction: Yes
- Year built: 2025
Details
- Builder name: DR HORTON
Utilities & green energy
- Sewer: Public Sewer
- Water: Public
- Utilities for property: Cable Available, Electricity Available, Internet-Cable, Natural Gas Available, Phone Available, Sewer Available, Water Available
Community & HOA
Community
- Features: Cluster Mailbox, Common Grounds
- Subdivision: Thunder Rock
HOA
- Has HOA: Yes
- Services included: Common Area Maintenance
- HOA fee: $25 monthly
- HOA name: THUNDER ROCK
Location
- Region: Marble Falls
Financial & listing details
- Price per square foot: $197/sqft
- Date on market: 4/22/2025
- Listing terms: Cash,Conventional,FHA,USDA Loan,VA Loan
- Electric utility on property: Yes
About the community
Welcome to Thunder Rock, a new home community in the charming city of Marble Falls, TX. This community currently offers open-concept floorplans ranging from single to two-story with 3 to 4 bedrooms, up to 3 bathrooms, and 2-car garages.
The community's modern farmhouse exteriors are sure to catch your eye. Each home is built with board & bat or lap siding with brick accents. Homes at Thunder Rock also include a professionally designed landscape package and a full irrigation system that ensures your yard will flourish year-round.
As you enter the model home, you'll find the open-concept first floor living room and kitchen with laminated wood flooring. The kitchen boasts with Silestone® or quartz countertops, stainless steel appliances, and a large island perfect for entertaining.
Located off HWY 281 and 71, homeowners enjoy easy access to the Marble Falls historic downtown with plenty of unique restaurants, shops, and more. Sit back and enjoy live music or find a spot for lunch. Thunder Rock is also minutes away from Lake Marble Falls, Krause Springs, and Longhorn Cavern - a dream for an outdoor enthusiast.
Homes at Thunder Rock come equipped with smart home technology that keep you connected with the people and place you value most. Adjust your temperature, turn on the lights, or lock the door all from the convenience of your smart phone. Our Home is Connected package offers devices such as the Amazon Echo Pop, a Video Doorbell, Deako Smart Light Switch, a Honeywell Thermostat, and more.
Come experience the charm, inviting floorplans, and high-quality features for yourself. Find your home in the heart of the hill country and schedule a tour at Thunder Rock today!
Source: DR Horton

