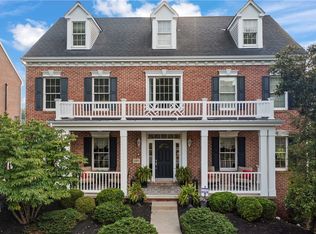This spectacular luxury home is located in the coveted community of Hiddenbrook. On arrival you are greeted by well-manicured lawn and inviting front porch. Upon entry you are welcomed into the grand 2 story open foyer with hardwood flooring. To your right is the formal sitting area featuring a neutral color palette and crown molding. Hardwood floors carry you into the large dining room where entertaining dinner guests will be a delight. The gorgeous kitchen is sure to be any home chef’s dream with an abundance of custom cabinetry, granite countertops, tiled backsplash, sub-zero refrigerator, double oven, a huge center island and pantry. The kitchen opens into the beautiful sunroom with vaulted ceilings. The great room is filled with natural light from the wall of palladium windows and also features a gas fireplace, cathedral ceilings and an overlook. The first floor is completed by a home office, laundry room and a powder room. Ascending upstairs, you will find the massive master bedroom en-suite complete with sitting area, whirlpool tub, glass walk in shower and custom walk in closet. The second and third bedrooms share a Jack and Jill full bath. The fourth bedroom also has a private half bath. All bedrooms are oversized and light and bright. Let the entertaining continue in the finished lower level game room complete with kitchenette, living area, exercise area and a full bath with a steam room. Additional room in lower level can be used as a guest room or playroom. Walk out the lower level to your private patio or access the rear deck located just off the sunroom. Both spaces look out on the lovely landscaped 3 tiered yard. Home is completed by a 3 car garage with custom design shelving and floor. Additional upgrades also include central vacuum, solar roof fan, irrigation system. 24 HOUR BUYER INFORMATION: Text H10806 to 85377 if you want more information on this property.
This property is off market, which means it's not currently listed for sale or rent on Zillow. This may be different from what's available on other websites or public sources.
