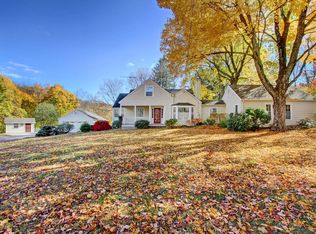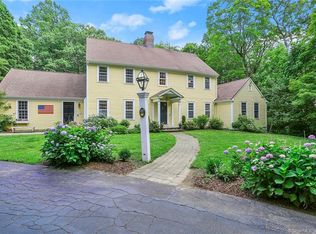Circa 1930 vintage cape on 3+ gorgeous acres features a 2 stall horse barn, paddock & lovely gardens. Light & bright w open floor plan...stylishly updated KTCH opens to large light filled FRM which has a powder room & sliders to the partially covered deck overlooking stunning property. Plenty of room for a pool! The main floor master has a private patio/courtyard, HUGE walk-in closet & spa like master bath. A spacious LRM w FPLC, charming formal DRM with built in cabinet & large laundry/pantry completes the 1st floor. 3 generously sized bedrooms, 1 en-suite + a hall bath featuring vintage style subway tile & double vanity compose the 2nd floor. The partially finished BSMT is perfect for a playroom or office. Recent improvements include whole house installation of Anderson Windows w transferable lifetime warranty & Azek window trim, exterior painting, interior painting, new quartz kitchen counters, generator (included), extensive landscaping & tree removal, newer front walkway and patio. Easton is a rural town approx 90 minutes to NYC with access to direct Train via Fairfield Metro Station but a world apart from the hustle and bustle of urban life. Enjoy your private country home or take advantage of CT's abundance of open space, hiking, riding and walking trails, kayaking, boating or drive 20 minutes to restaurants & shops in Fairfield & Westport...so much to do in a safe small town with excellent schools. Now is the time to make the move you've been thinking about!
This property is off market, which means it's not currently listed for sale or rent on Zillow. This may be different from what's available on other websites or public sources.

