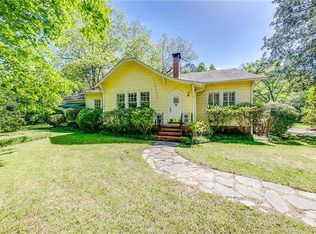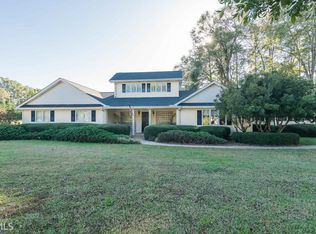Ranch style home with 4.74 acres in Winterville, GA!! This home features 3 bedrooms 1.5 bathrooms, hardwood floors throughout (with the exception of laundry room, bath and bonus room), sitting room with gas log fireplace, bonus room area with lots of natural light and spacious living room. The master bedroom features corner windows and a full en-suite bathroom with tub/shower combo and vanity. There are 2 additional bedrooms and a bathroom. The kitchen has wood cabinets, a large island with storage and a breakfast area with double doors leading out to the patio. There is a bonus room area adjacent to the kitchen with natural lighting and exterior access. The backyard has so much to offer.. featuring a patio area, fenced backyard, wooden pavilion, fire pit and covered parking with storage building. There is a large 40x60 building with 8 (pull through) garage doors - large enough to fit 4 RV's. The building has electricity and windows for natural lighting inside. There is also a covered area attached to the building as well. The private backyard has lots of open space and a boundary line of trees surrounding the property. You don't want to miss this home!
This property is off market, which means it's not currently listed for sale or rent on Zillow. This may be different from what's available on other websites or public sources.


