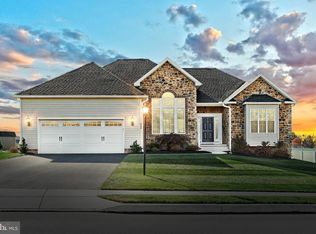Sold for $495,000 on 07/31/24
$495,000
225 Ripple Dr, Hanover, PA 17331
3beds
2,322sqft
Single Family Residence
Built in 2021
0.56 Acres Lot
$535,800 Zestimate®
$213/sqft
$2,508 Estimated rent
Home value
$535,800
$493,000 - $579,000
$2,508/mo
Zestimate® history
Loading...
Owner options
Explore your selling options
What's special
Stunning Former Model Home with Over $40K in Upgrades - Ready for You! Step into this absolutely beautiful former model home, only 3 years young! Skip the wait of building new and enjoy this already perfect home, enhanced with over $40K in upgraded features, including an expansive bonus room on the 2nd floor, ideal as a playroom or potential 4th bedroom. From the moment you enter, you'll appreciate the 9' ceilings throughout, with elegant tray ceilings in both the great room and master bedroom. The open floor plan is complemented by luxurious vinyl plank flooring, creating a warm and inviting atmosphere. The heart of this home is the spacious kitchen, featuring granite countertops, a large island, and a roomy pantry perfect for culinary enthusiasts. The master suite is a true retreat, boasting a tile shower in the master bath and ample space for a cozy sitting area. Practicality meets convenience with a first-floor laundry room complete with a laundry sink. The thoughtful split bedroom layout ensures privacy, with the master suite on one side and bedrooms 2 & 3 on the other. Situated close to shopping and amenities, this home offers both comfort and convenience. Hanover Fire & Rescue located nearby does not use alarms or sirens until they reach Baltimore St. Don’t miss your chance to own this exceptional property, call today!
Zillow last checked: 8 hours ago
Listing updated: September 23, 2024 at 03:09pm
Listed by:
Angela Martz 717-797-4510,
ExecuHome Realty-Hanover
Bought with:
Kevin Klunk, RS302547
RE/MAX Quality Service, Inc.
Source: Bright MLS,MLS#: PAYK2062680
Facts & features
Interior
Bedrooms & bathrooms
- Bedrooms: 3
- Bathrooms: 2
- Full bathrooms: 2
- Main level bathrooms: 2
- Main level bedrooms: 3
Basement
- Area: 2013
Heating
- Forced Air, Natural Gas
Cooling
- Central Air, Electric
Appliances
- Included: Microwave, Dishwasher, Dryer, Oven/Range - Electric, Refrigerator, Washer, Gas Water Heater
- Laundry: Main Level, Laundry Room
Features
- Breakfast Area, Combination Kitchen/Dining, Combination Kitchen/Living, Entry Level Bedroom, Family Room Off Kitchen, Open Floorplan, Kitchen Island, Pantry, Walk-In Closet(s), Other, 9'+ Ceilings, Tray Ceiling(s)
- Flooring: Carpet, Ceramic Tile, Luxury Vinyl, Vinyl
- Basement: Full,Exterior Entry,Unfinished,Walk-Out Access
- Number of fireplaces: 1
- Fireplace features: Electric, Heatilator
Interior area
- Total structure area: 4,335
- Total interior livable area: 2,322 sqft
- Finished area above ground: 2,322
- Finished area below ground: 0
Property
Parking
- Total spaces: 2
- Parking features: Garage Faces Front, Garage Door Opener, Attached, Driveway
- Attached garage spaces: 2
- Has uncovered spaces: Yes
Accessibility
- Accessibility features: None
Features
- Levels: One and One Half
- Stories: 1
- Pool features: None
Lot
- Size: 0.56 Acres
Details
- Additional structures: Above Grade, Below Grade
- Parcel number: 440003601350000000
- Zoning: RESIDENTIAL
- Special conditions: Standard
Construction
Type & style
- Home type: SingleFamily
- Architectural style: Ranch/Rambler
- Property subtype: Single Family Residence
Materials
- Vinyl Siding, Stone
- Foundation: Concrete Perimeter
- Roof: Architectural Shingle
Condition
- Excellent
- New construction: No
- Year built: 2021
Utilities & green energy
- Sewer: Public Sewer
- Water: Public
Community & neighborhood
Location
- Region: Hanover
- Subdivision: Stonewicke
- Municipality: PENN TWP
HOA & financial
HOA
- Has HOA: Yes
- HOA fee: $120 annually
- Association name: STONEWICKE HOMEOWNER'S ASSOC.
Other
Other facts
- Listing agreement: Exclusive Right To Sell
- Ownership: Fee Simple
Price history
| Date | Event | Price |
|---|---|---|
| 7/31/2024 | Sold | $495,000$213/sqft |
Source: | ||
| 6/24/2024 | Pending sale | $495,000$213/sqft |
Source: | ||
| 6/7/2024 | Listed for sale | $495,000+10%$213/sqft |
Source: | ||
| 4/3/2023 | Sold | $450,000$194/sqft |
Source: Public Record Report a problem | ||
Public tax history
| Year | Property taxes | Tax assessment |
|---|---|---|
| 2025 | $9,427 | $279,720 |
| 2024 | $9,427 | $279,720 |
| 2023 | $9,427 +51.4% | $279,720 |
Find assessor info on the county website
Neighborhood: Parkville
Nearby schools
GreatSchools rating
- 6/10Park Hills El SchoolGrades: K-5Distance: 1.1 mi
- 4/10Emory H Markle Middle SchoolGrades: 6-8Distance: 0.5 mi
- 5/10South Western Senior High SchoolGrades: 9-12Distance: 0.7 mi
Schools provided by the listing agent
- District: South Western
Source: Bright MLS. This data may not be complete. We recommend contacting the local school district to confirm school assignments for this home.

Get pre-qualified for a loan
At Zillow Home Loans, we can pre-qualify you in as little as 5 minutes with no impact to your credit score.An equal housing lender. NMLS #10287.
Sell for more on Zillow
Get a free Zillow Showcase℠ listing and you could sell for .
$535,800
2% more+ $10,716
With Zillow Showcase(estimated)
$546,516