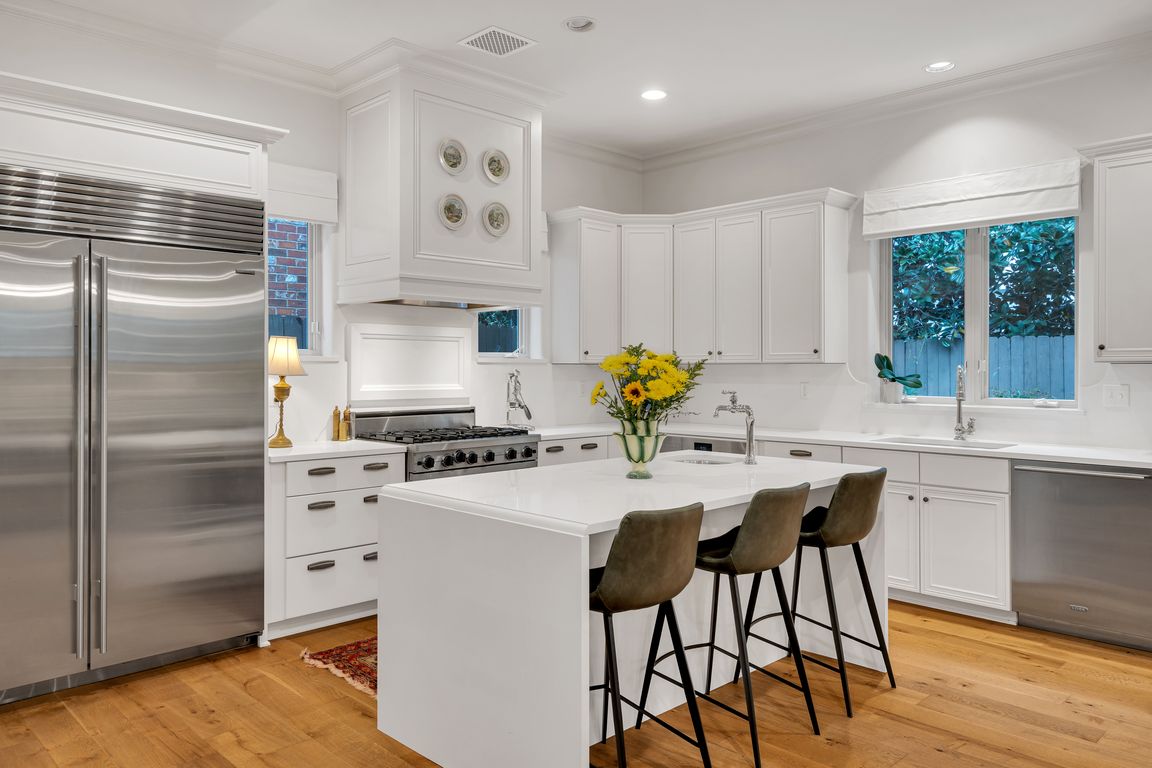Open: Sun 2pm-4pm

Active
$1,375,000
4beds
3,518sqft
225 Ridgewood Dr, Metairie, LA 70005
4beds
3,518sqft
Single family residence
Built in 2002
5,000 sqft
Attached garage
$391 price/sqft
What's special
Private rear yardMud roomOpen showerSub-zero built-in refrigeratorCovered patioDrink coolerStainless steel appliances
It's all good on Ridgewood! Nestled in the heart of Old Metairie, this beautiful French Country style home offers a perfect blend of suburban tranquility and city convenience. Two blocks from Metairie Road walk to the many fabulous restaurants and boutiques. Fantastic open living area with fireplace flanked by built-in's French ...
- 24 days |
- 660 |
- 28 |
Source: GSREIN,MLS#: 2525424
Travel times
Kitchen
Living Room
Primary Bedroom
Zillow last checked: 7 hours ago
Listing updated: 13 hours ago
Listed by:
Helga Eisele 504-782-3390,
Coldwell Banker TEC MAGAZINE 504-899-4040
Source: GSREIN,MLS#: 2525424
Facts & features
Interior
Bedrooms & bathrooms
- Bedrooms: 4
- Bathrooms: 5
- Full bathrooms: 4
- 1/2 bathrooms: 1
Primary bedroom
- Description: Flooring: Wood
- Level: Second
- Dimensions: 18.4x14.9
Bedroom
- Description: Flooring: Wood
- Level: First
- Dimensions: 12.9x11.2
Bedroom
- Description: Flooring: Wood
- Level: Second
- Dimensions: 12x12.7
Bedroom
- Description: Flooring: Wood
- Level: Second
- Dimensions: 19.8x20.10
Kitchen
- Description: Flooring: Wood
- Level: First
- Dimensions: 9.11x20.4
Living room
- Description: Flooring: Wood
- Level: First
- Dimensions: 17.9x20.4
Heating
- Central
Cooling
- Central Air
Appliances
- Included: Dishwasher, Microwave, Oven, Range, Refrigerator
- Laundry: Washer Hookup, Dryer Hookup
Features
- Butler's Pantry, Ceiling Fan(s), Stone Counters, Stainless Steel Appliances, Cable TV
- Has fireplace: Yes
- Fireplace features: Gas
Interior area
- Total structure area: 4,145
- Total interior livable area: 3,518 sqft
Video & virtual tour
Property
Parking
- Parking features: Attached, Garage, Garage Door Opener
- Has attached garage: Yes
Features
- Levels: Two
- Stories: 2
- Patio & porch: Covered, Pavers, Balcony
- Exterior features: Balcony, Courtyard, Fence
- Pool features: None
Lot
- Size: 5,000.69 Square Feet
- Dimensions: 50 x 100
- Features: City Lot, Rectangular Lot
Details
- Parcel number: 0810000931
- Special conditions: Relocation
Construction
Type & style
- Home type: SingleFamily
- Architectural style: French Provincial
- Property subtype: Single Family Residence
Materials
- Brick
- Foundation: Slab
- Roof: Asphalt,Shingle
Condition
- Excellent
- Year built: 2002
Utilities & green energy
- Sewer: Public Sewer
- Water: Public
Community & HOA
Community
- Subdivision: Crestmont Park
HOA
- Has HOA: No
Location
- Region: Metairie
Financial & listing details
- Price per square foot: $391/sqft
- Tax assessed value: $740,200
- Annual tax amount: $8,383
- Date on market: 10/8/2025