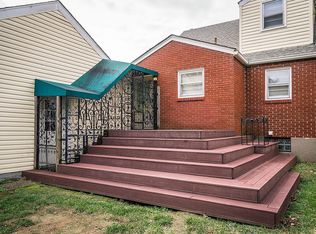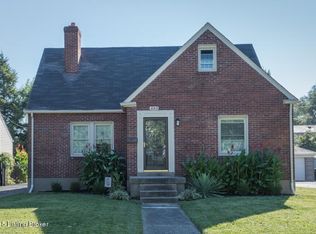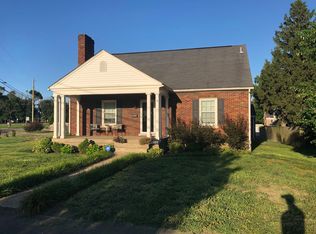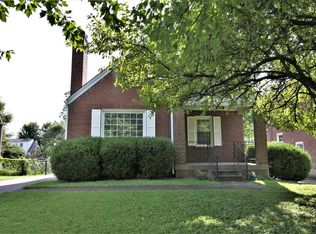Sold for $365,000 on 07/25/23
$365,000
225 Ridgeway Ave, Saint Matthews, KY 40207
4beds
1,788sqft
Single Family Residence
Built in 1953
8,712 Square Feet Lot
$409,000 Zestimate®
$204/sqft
$2,450 Estimated rent
Home value
$409,000
$389,000 - $429,000
$2,450/mo
Zestimate® history
Loading...
Owner options
Explore your selling options
What's special
GREAT LOCATION in highly sought after Saint Matthews, near shopping, restaurants and more! This charming Cape Cod is within WALKING DISTANCE TO TRINTY HIGH SCHOOL! As you step through the front door, you will be greeted with tons of character from the original hardwood floors throughout the first floor to glass doorknobs, arched doorways, scallop woodwork and original solid wood doors. You'll find a large picture window and fireplace in the living room which is open to the remodeled kitchen and dining room. The kitchen has been updated with granite countertops, and an island, adding to the ample cabinetry. Two large bedrooms and a full bath complete the first floor with an additional 2 bedrooms and full bath on the second floor. The basement boasts a family room, wet bar, full bath, laundry room & ample storage space. You will find a deck and fenced backyard off the kitchen, making it the perfect spot for barbeques or your morning coffee. An awning provides a covered breezeway connection to your 1 ½ car garage providing additional storage space. All appliances to remain. Seller will provide a One Year First American Home warranty. Home is priced to sell! Schedule your showing today!
Zillow last checked: 8 hours ago
Listing updated: January 27, 2025 at 04:58am
Listed by:
Tammy E Stokes 502-509-4498,
United Real Estate Louisville
Bought with:
Yalonda Y Buckner, 201967
Buckner Real Estate Services, LLC
Source: GLARMLS,MLS#: 1639197
Facts & features
Interior
Bedrooms & bathrooms
- Bedrooms: 4
- Bathrooms: 3
- Full bathrooms: 3
Bedroom
- Level: First
Bedroom
- Level: First
Bedroom
- Level: Second
Bedroom
- Level: Second
Full bathroom
- Level: Basement
Full bathroom
- Level: First
Full bathroom
- Level: Second
Dining room
- Level: First
Family room
- Level: Basement
Kitchen
- Level: First
Laundry
- Level: Basement
Living room
- Level: First
Heating
- Natural Gas
Cooling
- Central Air
Features
- Basement: Partially Finished
- Number of fireplaces: 1
Interior area
- Total structure area: 1,401
- Total interior livable area: 1,788 sqft
- Finished area above ground: 1,401
- Finished area below ground: 387
Property
Parking
- Total spaces: 1
- Parking features: Detached, Entry Front
- Garage spaces: 1
Features
- Stories: 2
- Patio & porch: Deck, Porch
- Fencing: Privacy
Lot
- Size: 8,712 sqft
Details
- Parcel number: 025400250028
Construction
Type & style
- Home type: SingleFamily
- Architectural style: Cape Cod
- Property subtype: Single Family Residence
Materials
- Brick
- Foundation: Concrete Perimeter
- Roof: Shingle
Condition
- Year built: 1953
Utilities & green energy
- Sewer: Public Sewer
- Water: Public
- Utilities for property: Natural Gas Connected
Community & neighborhood
Location
- Region: Saint Matthews
- Subdivision: St Matthews
HOA & financial
HOA
- Has HOA: No
Price history
| Date | Event | Price |
|---|---|---|
| 7/25/2023 | Sold | $365,000-3.9%$204/sqft |
Source: | ||
| 7/1/2023 | Pending sale | $379,954$213/sqft |
Source: | ||
| 6/21/2023 | Listed for sale | $379,954+4.8%$213/sqft |
Source: | ||
| 6/20/2023 | Listing removed | -- |
Source: Owner Report a problem | ||
| 5/18/2023 | Listed for sale | $362,500+29.5%$203/sqft |
Source: Owner Report a problem | ||
Public tax history
| Year | Property taxes | Tax assessment |
|---|---|---|
| 2021 | $3,472 +17.7% | $279,900 +9.8% |
| 2020 | $2,950 | $255,000 +8.5% |
| 2019 | $2,950 +12% | $235,000 |
Find assessor info on the county website
Neighborhood: Saint Matthews
Nearby schools
GreatSchools rating
- 6/10Chenoweth Elementary SchoolGrades: PK-5Distance: 1.2 mi
- 5/10Westport Middle SchoolGrades: 6-8Distance: 2.9 mi
- 1/10Waggener High SchoolGrades: 9-12Distance: 1 mi

Get pre-qualified for a loan
At Zillow Home Loans, we can pre-qualify you in as little as 5 minutes with no impact to your credit score.An equal housing lender. NMLS #10287.
Sell for more on Zillow
Get a free Zillow Showcase℠ listing and you could sell for .
$409,000
2% more+ $8,180
With Zillow Showcase(estimated)
$417,180


