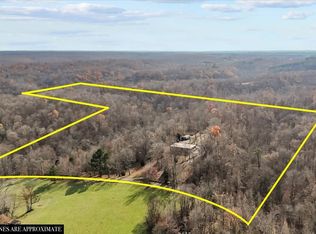Closed
$449,000
225 Richland Harbor Rd, Waverly, TN 37185
3beds
1,877sqft
Single Family Residence, Residential
Built in 2007
6 Acres Lot
$453,000 Zestimate®
$239/sqft
$1,988 Estimated rent
Home value
$453,000
Estimated sales range
Not available
$1,988/mo
Zestimate® history
Loading...
Owner options
Explore your selling options
What's special
Welcome to the best of country living! This home is sitting on a park like lot. Level, landscaping, fruit trees & partially fenced in the back. There is small portion of the property on the other side of Richland Harbor Road. The house is in really nice condition. Over 1800 sq. ft with 3 bdrms. 2 full baths, office, great room, kitchen/dining combo, utility. Stainless appliances, 2 car attached garage! Covered deck on back to sit and enjoy the wildlife & the peacefulness! There is also a storage building with electric, a 30 x 30 metal detached shop building with electric, concrete drive with turn-around. Seasonal creek in front of the property. RV hookup behind the shop building. Shop building is on a separate electric meter. HVAC replaced in December 2023, new holding tank for well & much more! Located just 10 minutes from Waverly and 10 minutes to Kentucky Lake. This is a MUST see property!
Zillow last checked: 8 hours ago
Listing updated: May 28, 2025 at 03:09pm
Listing Provided by:
Vicki Stribling 931-296-2766,
Bill Collier Realty & Auction Co.
Bought with:
Anne Spence McGee, 260346
Crye-Leike Tapestry Realty LLC
Source: RealTracs MLS as distributed by MLS GRID,MLS#: 2815899
Facts & features
Interior
Bedrooms & bathrooms
- Bedrooms: 3
- Bathrooms: 2
- Full bathrooms: 2
- Main level bedrooms: 3
Bedroom 1
- Features: Suite
- Level: Suite
- Area: 255 Square Feet
- Dimensions: 15x17
Bedroom 2
- Area: 144 Square Feet
- Dimensions: 12x12
Bedroom 3
- Area: 121 Square Feet
- Dimensions: 11x11
Dining room
- Features: Combination
- Level: Combination
Kitchen
- Features: Eat-in Kitchen
- Level: Eat-in Kitchen
- Area: 361 Square Feet
- Dimensions: 19x19
Living room
- Area: 546 Square Feet
- Dimensions: 21x26
Heating
- Central, Electric
Cooling
- Central Air, Electric
Appliances
- Included: Built-In Gas Oven, Dishwasher, Ice Maker, Stainless Steel Appliance(s)
- Laundry: Electric Dryer Hookup, Gas Dryer Hookup, Washer Hookup
Features
- Ceiling Fan(s), Entrance Foyer, Extra Closets, Pantry, Storage, Walk-In Closet(s), High Speed Internet
- Flooring: Carpet, Wood, Vinyl
- Basement: Crawl Space
- Number of fireplaces: 1
- Fireplace features: Gas
Interior area
- Total structure area: 1,877
- Total interior livable area: 1,877 sqft
- Finished area above ground: 1,877
Property
Parking
- Total spaces: 6
- Parking features: Attached, Driveway
- Attached garage spaces: 2
- Uncovered spaces: 4
Features
- Levels: One
- Stories: 1
- Patio & porch: Deck, Covered, Porch
- Fencing: Back Yard
- Has view: Yes
- View description: Valley
Lot
- Size: 6 Acres
- Dimensions: 6
- Features: Level, Private, Views, Wooded
Details
- Parcel number: 032 01703 000
- Special conditions: Standard
Construction
Type & style
- Home type: SingleFamily
- Property subtype: Single Family Residence, Residential
Materials
- Brick, Vinyl Siding
- Roof: Shingle
Condition
- New construction: No
- Year built: 2007
Utilities & green energy
- Sewer: Septic Tank
- Water: Well
Green energy
- Energy efficient items: Windows, Doors
Community & neighborhood
Security
- Security features: Smoke Detector(s)
Location
- Region: Waverly
- Subdivision: None
Price history
| Date | Event | Price |
|---|---|---|
| 5/28/2025 | Sold | $449,000$239/sqft |
Source: | ||
| 5/27/2025 | Pending sale | $449,000$239/sqft |
Source: | ||
| 4/21/2025 | Contingent | $449,000$239/sqft |
Source: | ||
| 4/9/2025 | Listed for sale | $449,000+69.4%$239/sqft |
Source: | ||
| 7/22/2021 | Sold | $265,000+29.3%$141/sqft |
Source: | ||
Public tax history
| Year | Property taxes | Tax assessment |
|---|---|---|
| 2025 | $1,797 +8.6% | $97,650 +8.6% |
| 2024 | $1,654 | $89,900 |
| 2023 | $1,654 +20.8% | $89,900 +43.2% |
Find assessor info on the county website
Neighborhood: 37185
Nearby schools
GreatSchools rating
- 4/10Waverly Jr High SchoolGrades: 4-8Distance: 5.6 mi
- 4/10Waverly Central High SchoolGrades: 9-12Distance: 4.1 mi
- 9/10Waverly Elementary SchoolGrades: PK-3Distance: 5.6 mi
Schools provided by the listing agent
- Elementary: Waverly Elementary
- Middle: Waverly Jr High School
- High: Waverly Central High School
Source: RealTracs MLS as distributed by MLS GRID. This data may not be complete. We recommend contacting the local school district to confirm school assignments for this home.
Get pre-qualified for a loan
At Zillow Home Loans, we can pre-qualify you in as little as 5 minutes with no impact to your credit score.An equal housing lender. NMLS #10287.
