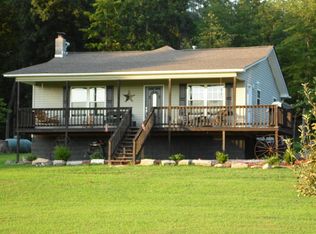Spacious log cabin nestled in the Cumberland Mountains with wood interior. Full length covered porch, all log exterior stained in June 2018. Expansive vaulted living room with wood burning fireplace open to dining room and kitchen, comfortably accommodate large group gatherings. Master bedroom suite on second level with luxury bath including separate jetted Jacuzzi shower and whirlpool tub. Library/loft overlooking living room. Master bedroom suite and library/loft feature private balcony overlooking expansive 27.9 acre property. Two bedrooms on main level generously accommodate additional guest. Full bath on main floor, full size washer and dryer in utility room. Kitchen features commercial grade Jenn-Air four burner gas range with two burner flat top cooking surface, with large
This property is off market, which means it's not currently listed for sale or rent on Zillow. This may be different from what's available on other websites or public sources.

