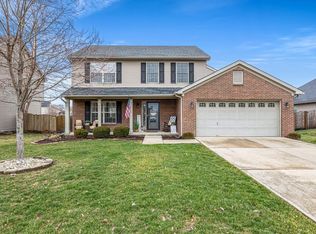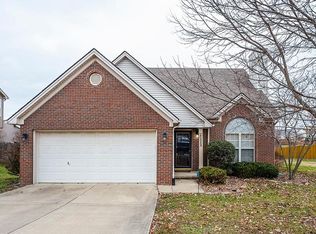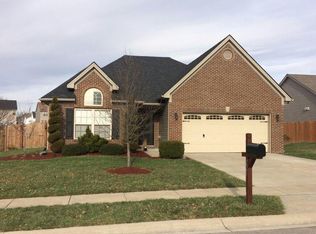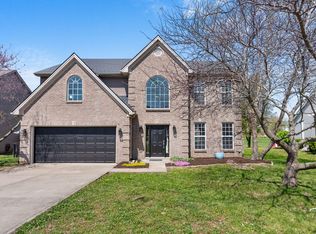Sold for $371,000
$371,000
225 Ransom Trce, Georgetown, KY 40324
4beds
2,571sqft
Single Family Residence
Built in 2005
8,276.4 Square Feet Lot
$390,000 Zestimate®
$144/sqft
$2,359 Estimated rent
Home value
$390,000
$371,000 - $410,000
$2,359/mo
Zestimate® history
Loading...
Owner options
Explore your selling options
What's special
Your Dream Home Awaits! This exquisite 4-bedroom, 3-bath gem offers spacious living and functionality at every turn. Revel in the luxury of updated appliances,
including sleek granite countertops in the kitchen, complemented by updated flooring featuring tile and engineered hardwood, as well as plush new carpeting.
Entertain in style on the expansive deck, complete with a hot tub that stays with the home, creating your own private oasis. Or just sit with your morning coffee on the
relaxing front porch. Additional features such as built-in laundry cabinets, extended pantry space and so much attention to detail. With easy access into Lexington as
well as two Interstates, this home combines, comfort, convenience and sophistication. Make your move today!
Zillow last checked: 8 hours ago
Listing updated: August 28, 2025 at 11:09pm
Listed by:
Barbara Curtis 859-621-4807,
Coldwell Banker McMahan
Bought with:
Diana L Nash, 218180
Bluegrass Home Group
Source: Imagine MLS,MLS#: 24006038
Facts & features
Interior
Bedrooms & bathrooms
- Bedrooms: 4
- Bathrooms: 3
- Full bathrooms: 2
- 1/2 bathrooms: 1
Primary bedroom
- Level: Second
Bedroom 1
- Level: Second
Bedroom 2
- Level: Second
Bedroom 3
- Level: Second
Bathroom 1
- Description: Full Bath
- Level: Second
Bathroom 2
- Description: Full Bath
- Level: Second
Bathroom 3
- Description: Half Bath
- Level: First
Dining room
- Level: First
Dining room
- Level: First
Family room
- Level: First
Family room
- Level: First
Kitchen
- Level: First
Living room
- Description: office
- Level: First
Living room
- Description: office
- Level: First
Heating
- Forced Air, Natural Gas, Zoned
Cooling
- Zoned
Appliances
- Included: Disposal, Dishwasher, Microwave, Refrigerator, Range
Features
- Entrance Foyer, Walk-In Closet(s), Ceiling Fan(s)
- Flooring: Carpet, Hardwood, Tile
- Windows: Blinds
- Has basement: No
- Has fireplace: No
Interior area
- Total structure area: 2,571
- Total interior livable area: 2,571 sqft
- Finished area above ground: 2,571
- Finished area below ground: 0
Property
Parking
- Total spaces: 2
- Parking features: Attached Garage
- Garage spaces: 2
Features
- Levels: Two
- Patio & porch: Deck, Porch
- Fencing: Partial,Wood
- Has view: Yes
- View description: Neighborhood
Lot
- Size: 8,276 sqft
Details
- Parcel number: 14040513.000
Construction
Type & style
- Home type: SingleFamily
- Architectural style: Colonial
- Property subtype: Single Family Residence
Materials
- Brick Veneer, Vinyl Siding
- Foundation: Slab
- Roof: Shingle
Condition
- New construction: No
- Year built: 2005
Utilities & green energy
- Sewer: Public Sewer
- Water: Public
Community & neighborhood
Location
- Region: Georgetown
- Subdivision: Bradford Place
Price history
| Date | Event | Price |
|---|---|---|
| 5/23/2024 | Sold | $371,000+3.1%$144/sqft |
Source: | ||
| 4/5/2024 | Pending sale | $359,900$140/sqft |
Source: | ||
| 4/1/2024 | Listed for sale | $359,900+80.9%$140/sqft |
Source: | ||
| 7/20/2015 | Sold | $199,000-2.7%$77/sqft |
Source: | ||
| 6/27/2015 | Pending sale | $204,500$80/sqft |
Source: RE/MAX Creative Realty #1506631 Report a problem | ||
Public tax history
| Year | Property taxes | Tax assessment |
|---|---|---|
| 2023 | $2,683 +29.6% | $295,900 +24% |
| 2022 | $2,070 +6.8% | $238,600 +8% |
| 2021 | $1,938 +874% | $221,000 +11.1% |
Find assessor info on the county website
Neighborhood: 40324
Nearby schools
GreatSchools rating
- 4/10Southern Elementary SchoolGrades: K-5Distance: 0.9 mi
- 4/10Georgetown Middle SchoolGrades: 6-8Distance: 0.9 mi
- 6/10Scott County High SchoolGrades: 9-12Distance: 2.5 mi
Schools provided by the listing agent
- Elementary: Southern
- Middle: Georgetown
- High: Great Crossing
Source: Imagine MLS. This data may not be complete. We recommend contacting the local school district to confirm school assignments for this home.
Get pre-qualified for a loan
At Zillow Home Loans, we can pre-qualify you in as little as 5 minutes with no impact to your credit score.An equal housing lender. NMLS #10287.



