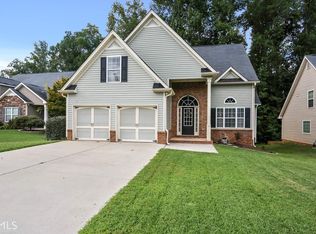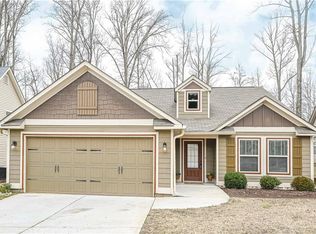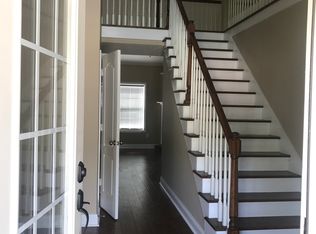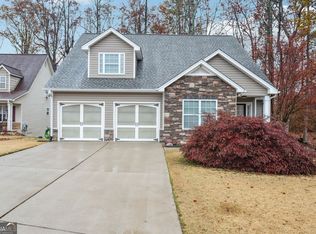CALMING CLASSIC! Positioned on a peaceful street, this charming home sits in a tucked away subdivision, but is still just minutes from shopping, dining and the interstate. Located in the quiet neighborhood of Charleston Place, this well loved home will not disappoint. As you walk in to the home from the stepless entry, you will notice the rich hardwood floors and two story foyer. To the left you will find a large dining room with judges paneling and a double trey ceiling. Enjoy cooking in the updated kitchen. It features a beautiful backsplash, granite counters and dark stained cabinets. The living area is perfect for relaxing or entertaining. The warmth of the rich hardwood floors and the open feeling from the high vaulted ceiling gives this room a light airy touch. The master bed/bath are located on the main level of this home. The jetted tub and natural colors in the master bath is a perfect combination for a relaxing bath. Upstairs you will find 3 more bedrooms and another bath. This home also features a lovely screened in porch that overlooks a nice creek allowing for a peaceful time of sipping coffee or enjoying a book. When you are looking around be sure to notice that the home has a new roof and a new hot water tank which were both replaced in 2020. The beautiful flooring you see throughout the home was done in 2018. Daydreaming comes naturally in this place you could call home.
This property is off market, which means it's not currently listed for sale or rent on Zillow. This may be different from what's available on other websites or public sources.



