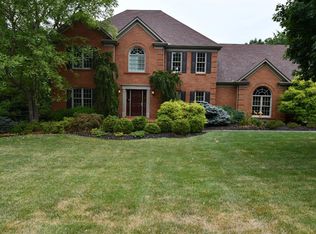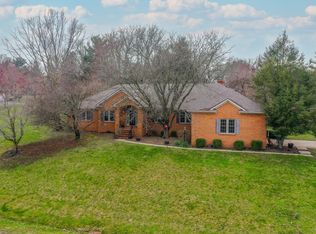Sold for $580,000 on 07/21/25
$580,000
225 Quail Run Dr, Georgetown, KY 40324
4beds
3,295sqft
Single Family Residence
Built in 1986
0.75 Acres Lot
$581,800 Zestimate®
$176/sqft
$2,609 Estimated rent
Home value
$581,800
$524,000 - $646,000
$2,609/mo
Zestimate® history
Loading...
Owner options
Explore your selling options
What's special
Rare find! Well-cared for home on 3/4 acre tucked away in the exclusive DeSha Estates neighborhood within a 12 minute stroll to all downtown G-town has to offer! This stately all brick home has been the residence to just one family for over 20 years. And now it could be yours. The first floor offers hardwood floors and a renovated kitchen with an abundance of cabinets and granite counter space, stainless appliances, tile backsplash, large pantry and a breakfast area with a view. You'll also find a formal living room, formal dining room, family room w gas fireplace, powder room and private foyer all on the first level. Upstairs you'll find a spacious primary ensuite, three additional bedrooms, an additional bathroom and the laundry room. The basement is finished and offers an oversized two car garage, large common area perfect for entertaining, an additional room currently being used as a bedroom (no windows or closet) and a fourth bathroom. This home would be absolutely perfect if the spirit moves the new owners toward an inground pool. Call today for additional information or to get inside to see for yourself.
Zillow last checked: 8 hours ago
Listing updated: August 29, 2025 at 10:24pm
Listed by:
Jeff Green 502-542-7532,
Keller Williams Commonwealth - Georgetown
Bought with:
Victor Vazquez, 293142
EXP Realty, LLC
Source: Imagine MLS,MLS#: 25008716
Facts & features
Interior
Bedrooms & bathrooms
- Bedrooms: 4
- Bathrooms: 4
- Full bathrooms: 3
- 1/2 bathrooms: 1
Primary bedroom
- Level: Second
Bedroom 1
- Level: Second
Bedroom 2
- Level: Second
Bedroom 3
- Level: Second
Bathroom 1
- Description: Full Bath
- Level: First
Bathroom 2
- Description: Full Bath
- Level: First
Bathroom 3
- Description: Full Bath
- Level: Lower
Bathroom 4
- Description: Half Bath
- Level: First
Bonus room
- Level: Lower
Dining room
- Description: Breakfast nook
- Level: First
Dining room
- Description: Formal dining room
- Level: First
Dining room
- Description: Breakfast nook
- Level: First
Family room
- Description: 2nd Family room in basement
- Level: Lower
Family room
- Description: Den
- Level: First
Family room
- Description: 2nd Family room in basement
- Level: Lower
Kitchen
- Level: First
Living room
- Description: Formal living room
- Level: First
Living room
- Description: Formal living room
- Level: First
Utility room
- Level: Second
Heating
- Forced Air, Heat Pump
Cooling
- Electric
Appliances
- Included: Dishwasher, Microwave, Refrigerator, Range
- Laundry: Electric Dryer Hookup, Washer Hookup
Features
- Breakfast Bar, Entrance Foyer, Walk-In Closet(s), Ceiling Fan(s)
- Flooring: Carpet, Tile, Wood
- Windows: Insulated Windows, Blinds
- Basement: Concrete,Finished,Walk-Out Access
- Has fireplace: Yes
- Fireplace features: Family Room, Gas Log, Living Room, Wood Burning
Interior area
- Total structure area: 3,295
- Total interior livable area: 3,295 sqft
- Finished area above ground: 2,620
- Finished area below ground: 675
Property
Parking
- Parking features: Attached Garage, Basement, Driveway, Garage Door Opener, Garage Faces Side
- Has garage: Yes
- Has uncovered spaces: Yes
Features
- Levels: Two
- Patio & porch: Deck
- Fencing: None
- Has view: Yes
- View description: Suburban
Lot
- Size: 0.75 Acres
Details
- Parcel number: 16630008.000
Construction
Type & style
- Home type: SingleFamily
- Property subtype: Single Family Residence
Materials
- Brick Veneer
- Foundation: Concrete Perimeter
- Roof: Composition
Condition
- New construction: No
- Year built: 1986
Utilities & green energy
- Sewer: Public Sewer
- Water: Public
- Utilities for property: Electricity Connected, Natural Gas Connected, Sewer Connected, Water Connected
Community & neighborhood
Location
- Region: Georgetown
- Subdivision: Desha Estates
Price history
| Date | Event | Price |
|---|---|---|
| 7/21/2025 | Sold | $580,000-1.7%$176/sqft |
Source: | ||
| 5/24/2025 | Pending sale | $589,900$179/sqft |
Source: | ||
| 5/12/2025 | Listed for sale | $589,900$179/sqft |
Source: | ||
| 5/3/2025 | Pending sale | $589,900$179/sqft |
Source: | ||
| 4/29/2025 | Listed for sale | $589,900+100%$179/sqft |
Source: | ||
Public tax history
| Year | Property taxes | Tax assessment |
|---|---|---|
| 2022 | $2,446 -13% | $322,400 +0.6% |
| 2021 | $2,812 +836.2% | $320,600 +6.8% |
| 2017 | $300 +56.6% | $300,320 +1.8% |
Find assessor info on the county website
Neighborhood: 40324
Nearby schools
GreatSchools rating
- 2/10Garth Elementary SchoolGrades: K-5Distance: 0.7 mi
- 4/10Georgetown Middle SchoolGrades: 6-8Distance: 1.1 mi
- 6/10Scott County High SchoolGrades: 9-12Distance: 1.4 mi
Schools provided by the listing agent
- Elementary: Garth
- Middle: Georgetown
- High: Great Crossing
Source: Imagine MLS. This data may not be complete. We recommend contacting the local school district to confirm school assignments for this home.

Get pre-qualified for a loan
At Zillow Home Loans, we can pre-qualify you in as little as 5 minutes with no impact to your credit score.An equal housing lender. NMLS #10287.

