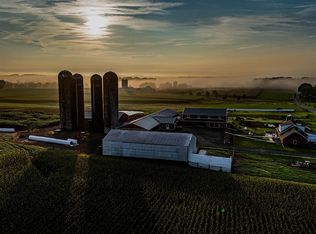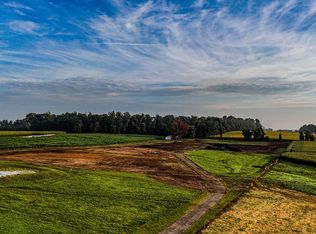Sold for $850,000
$850,000
225 Pusey Mill Rd, Cochranville, PA 19330
--beds
--baths
31.66Acres
Unimproved Land
Built in ----
31.66 Acres Lot
$-- Zestimate®
$--/sqft
$2,662 Estimated rent
Home value
Not available
Estimated sales range
Not available
$2,662/mo
Zestimate® history
Loading...
Owner options
Explore your selling options
What's special
**This property will be offered at Public Auction on October 22nd, 2025 @ 1:00 PM. The listing price is the opening bid only and in no way reflects the final sales price. Open House September 25th 5-7pm, $55,000 Deposit due on auction date. 2% transfer tax to be paid by the purchaser. Settlement on or before December 22nd , 2025.** Prime farm ground makes this an ideal building lot for a produce farm, horse farm, etc.. Property has some woods with trails, perfect for the avid hunter and outdoors enthusiast. Its private setting , yet convenient location makes it the perfect place to build your dream home. Being offered separately and together with 235 Pusey Mill Rd.
Zillow last checked: 8 hours ago
Listing updated: January 03, 2026 at 06:13am
Listed by:
Tom Savage 484-459-6134,
Accelerate Real Estate
Bought with:
Alphie Stoltzfus, rs350331
Beiler-Campbell Realtors-Quarryville
Source: Bright MLS,MLS#: PACT2109660
Facts & features
Property
Lot
- Size: 31.66 Acres
- Features: Wooded, Rural, Private, Open Lot, Interior Lot
Details
- Has additional parcels: Yes
- Parcel number: 5704 0059.0500
- Zoning: AGRICULTURAL
- Special conditions: Auction
- Horses can be raised: Yes
Utilities & green energy
- Sewer: No Septic System
- Water: None
Community & neighborhood
Location
- Region: Cochranville
- Subdivision: None Available
- Municipality: UPPER OXFORD TWP
Other
Other facts
- Listing agreement: Exclusive Right To Sell
- Listing terms: Conventional,Farm Credit Service
- Ownership: Fee Simple
Price history
| Date | Event | Price |
|---|---|---|
| 12/22/2025 | Sold | $850,000-76.7% |
Source: | ||
| 9/13/2025 | Listing removed | $3,650,000 |
Source: | ||
| 7/26/2025 | Listed for sale | $3,650,000 |
Source: | ||
| 7/25/2025 | Contingent | $3,650,000 |
Source: | ||
| 3/31/2025 | Listed for sale | $3,650,000 |
Source: | ||
Public tax history
| Year | Property taxes | Tax assessment |
|---|---|---|
| 2025 | $13,531 +1.5% | $317,450 |
| 2024 | $13,337 +2.2% | $317,450 |
| 2023 | $13,050 +3.6% | $317,450 |
Find assessor info on the county website
Neighborhood: 19330
Nearby schools
GreatSchools rating
- NAElk Ridge SchoolGrades: 1-2Distance: 4.6 mi
- 5/10Penn's Grove SchoolGrades: 7-8Distance: 5 mi
- 8/10Oxford Area High SchoolGrades: 9-12Distance: 5.1 mi
Schools provided by the listing agent
- District: Oxford Area
Source: Bright MLS. This data may not be complete. We recommend contacting the local school district to confirm school assignments for this home.

