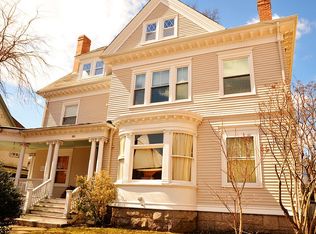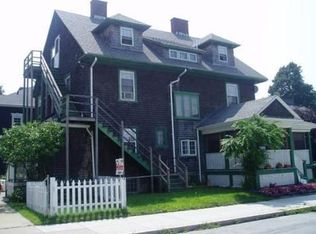An award winning restoration with meticulous attention to detail. The "Borden-Durfee"c.1850 house located in the Highland's Historic District. Delightful recently redesigned kitchen. Custom built cabinetry, Sub-Zero refrigerator, Chef's gas range with hood. Plus, impeccable granite counters with detailed edgings. Island bar seating and kitchen dining area. With a cozy Pellet stove to greet you off the side entrance. Abutting the kitchen is the Formal Dining room with fireplace and patio door to side yard. The formal Living room has a majestic crystal chandelier and fireplace. It opens to the front hallway with etched glass privacy doors. A front facing Parlor sitting room serves to greet guests in style. The stairway is a stunning German built spiral stairway leading up to the second and third floors. The second story offers 3 bedrooms, a family room, a laundry room and an access to the smoking room and street facing porch. The third floor offers 4 large rooms and a full bath which can serve as additional bedrooms - or whatever you desire. The third floor has access to the enclosed Widow's Watch with marvelous views of the Bay. A great place to relax and watch the sun set! The third floor has electric heat with individual controls. Gas hydro/air heat on the first floor is set up to have central air. The gas and water lines were enlarged. New plaster walls treated for easy removal of wallpaper. Exterior Cypress siding sanded down to bare wood. All windows were rebuilt. +++
This property is off market, which means it's not currently listed for sale or rent on Zillow. This may be different from what's available on other websites or public sources.

