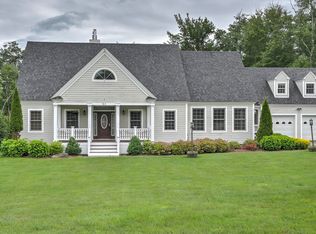Two story open concept floor plan; 2-3 BRs. Detached garage with finished bonus room on second story. Newly added 40' farmers porch to house. House and garage vinyl sided in 2016. Full House generator installed 2016. Storage barn 12x28
This property is off market, which means it's not currently listed for sale or rent on Zillow. This may be different from what's available on other websites or public sources.

