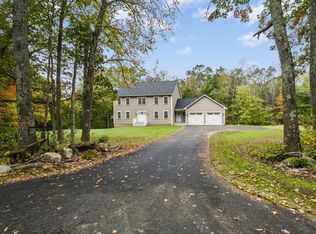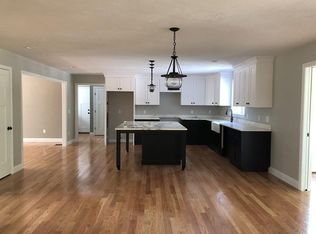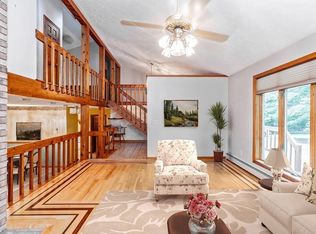Sold for $610,000
$610,000
225 Podunk Rd, Sturbridge, MA 01566
3beds
2,406sqft
Single Family Residence
Built in 1984
3.36 Acres Lot
$666,200 Zestimate®
$254/sqft
$3,177 Estimated rent
Home value
$666,200
$633,000 - $700,000
$3,177/mo
Zestimate® history
Loading...
Owner options
Explore your selling options
What's special
From the striking exterior with copper topped cupola & hummingbird weather vane to the dramatic wood detailed cathedral Family Room/Sun Rm with huge central window to the spectacular, custom designed eat-in Kitchen, this beautiful home will have your attention! The bright, amazing Chef's Kitchen showcases over the top appliances (Wolf induction cooktop, double ovens-including steam oven!), upscale cabinets, quartz countertops, unique curved center island, built in banquette seating and open vistas of the serene level back yard and trees beyond! Completing the first floor is a large Living Room with brick hearth & cozy woodstove, home Office, Primary Bedroom & full Bath. 2nd floor features 2 generously sized Bedrooms, each with two closets including walk-ins plus 2nd Full Bath. Finished lower level with Exercise, Play Rms and Workshop has convenient stairs to the Garage. Meticulously maintained & upgraded w/gleaming cherry floors, AC, big sun deck, fountain and stone walls!
Zillow last checked: 8 hours ago
Listing updated: March 27, 2023 at 09:06am
Listed by:
Lorraine Herbert 508-864-4232,
RE/MAX Prof Associates 508-347-9595
Bought with:
Noelle Merle
Hometown National Realty Inc.
Source: MLS PIN,MLS#: 73075985
Facts & features
Interior
Bedrooms & bathrooms
- Bedrooms: 3
- Bathrooms: 2
- Full bathrooms: 2
- Main level bedrooms: 1
Primary bedroom
- Features: Closet, Window(s) - Bay/Bow/Box, Flooring - Engineered Hardwood
- Level: Main,First
Bedroom 2
- Features: Walk-In Closet(s), Closet/Cabinets - Custom Built, Flooring - Engineered Hardwood
- Level: Second
Bedroom 3
- Features: Walk-In Closet(s), Flooring - Engineered Hardwood
- Level: Second
Dining room
- Features: Flooring - Stone/Ceramic Tile, Open Floorplan, Recessed Lighting, Remodeled, Wainscoting, Lighting - Overhead, Decorative Molding
- Level: Main,First
Family room
- Features: Cathedral Ceiling(s), Ceiling Fan(s), Beamed Ceilings, Flooring - Wall to Wall Carpet, Window(s) - Picture, Deck - Exterior, Exterior Access, Beadboard
- Level: Main,First
Kitchen
- Features: Closet/Cabinets - Custom Built, Flooring - Stone/Ceramic Tile, Window(s) - Picture, Dining Area, Countertops - Stone/Granite/Solid, Kitchen Island, Cabinets - Upgraded, Deck - Exterior, Exterior Access, Open Floorplan, Recessed Lighting, Remodeled, Stainless Steel Appliances, Wainscoting, Lighting - Overhead, Decorative Molding
- Level: Main,First
Living room
- Features: Wood / Coal / Pellet Stove, Flooring - Wall to Wall Carpet, Window(s) - Picture, Open Floorplan, Decorative Molding
- Level: Main,First
Office
- Features: Closet, Flooring - Engineered Hardwood
- Level: Main
Heating
- Baseboard, Oil
Cooling
- Central Air, Ductless
Appliances
- Included: Water Heater, Oven, Dishwasher, Range, Refrigerator, Washer, Dryer, Plumbed For Ice Maker
- Laundry: In Basement, Electric Dryer Hookup, Washer Hookup
Features
- Closet, Bathroom - Full, Countertops - Stone/Granite/Solid, Storage, Office, Bathroom, Exercise Room, Bonus Room
- Flooring: Tile, Carpet, Wood Laminate, Flooring - Engineered Hardwood, Flooring - Stone/Ceramic Tile, Flooring - Vinyl
- Windows: Insulated Windows, Storm Window(s), Screens
- Basement: Full,Finished,Interior Entry,Garage Access,Concrete
- Number of fireplaces: 1
Interior area
- Total structure area: 2,406
- Total interior livable area: 2,406 sqft
Property
Parking
- Total spaces: 6
- Parking features: Attached, Garage Door Opener, Storage, Paved Drive, Paved
- Attached garage spaces: 2
- Uncovered spaces: 4
Accessibility
- Accessibility features: No
Features
- Patio & porch: Porch, Deck
- Exterior features: Porch, Deck, Rain Gutters, Storage, Decorative Lighting, Screens, Stone Wall, Other
- Frontage length: 150.00
Lot
- Size: 3.36 Acres
- Features: Level
Details
- Additional structures: Workshop
- Parcel number: M:520 B:000 L:0812225,1704352
- Zoning: rural res
Construction
Type & style
- Home type: SingleFamily
- Architectural style: Cape
- Property subtype: Single Family Residence
Materials
- Frame
- Foundation: Concrete Perimeter
- Roof: Shingle
Condition
- Year built: 1984
Utilities & green energy
- Electric: Circuit Breakers, Generator Connection
- Sewer: Private Sewer
- Water: Private
- Utilities for property: for Electric Oven, for Electric Dryer, Washer Hookup, Icemaker Connection, Generator Connection
Community & neighborhood
Location
- Region: Sturbridge
- Subdivision: Podunk Rd neighborhood-new home area-north end
Other
Other facts
- Road surface type: Paved
Price history
| Date | Event | Price |
|---|---|---|
| 6/4/2024 | Listing removed | -- |
Source: | ||
| 3/27/2023 | Sold | $610,000+1.7%$254/sqft |
Source: MLS PIN #73075985 Report a problem | ||
| 2/6/2023 | Pending sale | $599,900$249/sqft |
Source: | ||
| 2/3/2023 | Listed for sale | $599,900+221.7%$249/sqft |
Source: MLS PIN #73075985 Report a problem | ||
| 7/29/1988 | Sold | $186,500$78/sqft |
Source: Public Record Report a problem | ||
Public tax history
| Year | Property taxes | Tax assessment |
|---|---|---|
| 2025 | $9,626 +3.3% | $604,300 +7% |
| 2024 | $9,315 +13.1% | $564,900 +23.9% |
| 2023 | $8,238 +10.4% | $455,900 +16.2% |
Find assessor info on the county website
Neighborhood: 01566
Nearby schools
GreatSchools rating
- 6/10Burgess Elementary SchoolGrades: PK-6Distance: 4.6 mi
- 5/10Tantasqua Regional Jr High SchoolGrades: 7-8Distance: 4.7 mi
- 8/10Tantasqua Regional Sr High SchoolGrades: 9-12Distance: 4.9 mi
Schools provided by the listing agent
- Elementary: Burgess
- Middle: Tantasqua Jr Hi
- High: Tantasqua Sr Hi
Source: MLS PIN. This data may not be complete. We recommend contacting the local school district to confirm school assignments for this home.
Get a cash offer in 3 minutes
Find out how much your home could sell for in as little as 3 minutes with a no-obligation cash offer.
Estimated market value$666,200
Get a cash offer in 3 minutes
Find out how much your home could sell for in as little as 3 minutes with a no-obligation cash offer.
Estimated market value
$666,200


