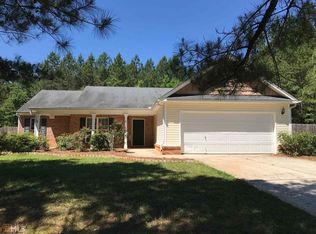So much space for under $230k!! Just a short drive from East Athens-Clarke County is this little gem in Oglethorpe County's Pinewood Hills. 3BR, 2BA plus great room, formal dining room with trey ceiling, arched doorways, & judges paneling, large kitchen with pantry, enormous laundry/mud room, and a separate office/playroom/bonus room. Great room features a vaulted ceiling, wood-burning fireplace, & lots of built-ins. Kitchen has plenty of space and overlooks the backyard. Owner's suite has a trey ceiling, walk-in closet with attic access, and generous bathroom with garden tub, separate shower, double vanities, and water closet. Plantation blinds throughout and a security system all add value to this home. Enjoy the rocking chair front porch and fenced backyard with patio for grilling. Roof and water heater are less than 3 years old. Almost 2 acres in an established neighborhood...but no HOA! A must see! ***Please submit offers by Tuesday, April 20 at 3:00pm. Seller will review/make decision by Wednesday, April 21***
This property is off market, which means it's not currently listed for sale or rent on Zillow. This may be different from what's available on other websites or public sources.

