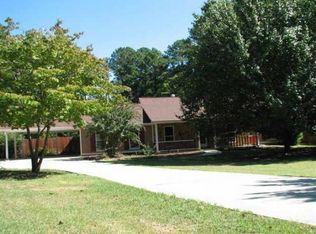Spacious open floor plan in desirable established neighborhood! Interior features include a sunken great room w/ stone fplace, formal dining with wet bar, eat-in kitchen with bay breakfast area that opens to large sunroom, master with 2 walk-in closets and direct access to laundry room & garage, plus 2 more nice size bedrooms, 2 full baths both with tile floors. Exterior features no maintenance vinyl siding, gutter guards, lean-to for lawn equipment storage and a huge workshop with boat door, entertain in your garden like fenced backyard with large poured patio area. 2 car garage with additional storage closets Estate sale, just add your personal touch to make this one perfect!
This property is off market, which means it's not currently listed for sale or rent on Zillow. This may be different from what's available on other websites or public sources.
