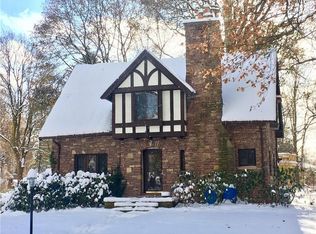Closed
$365,000
225 Penfield Rd, Rochester, NY 14610
4beds
3,174sqft
Single Family Residence
Built in 1900
0.73 Acres Lot
$393,200 Zestimate®
$115/sqft
$3,679 Estimated rent
Home value
$393,200
$366,000 - $425,000
$3,679/mo
Zestimate® history
Loading...
Owner options
Explore your selling options
What's special
Wecome Home!!...Location! Location! Location! Step back in time with this 1900's gem! Walking distance to the HIGHLY sought after Indian Landing Elem. School, Corbett's Glen, minutes from Ellison Park, shopping and the expressway. Brighton mailing address...PENFIELD school district, the best of both worlds!! This charming home has it ALL! 4 bdrms, 2.5 baths, den/office, Private back yard, Driveway is off South Landing Rd, Gorgeous updated kitchen (2005), open floor plan, Huge Foyer, STUNNING split staircase & woodwork to die for!! Newer boiler (2000), Gas fireplace insert (2019), New Roof & Vinyl Siding(2022), House painted (2023) and a 2 car detached garage... Good size bedrooms with great closet space...plus roughly 550' finished attic/4th Bdrm with full bath that is not included in sq.ft. The total should be roughly 3,174'! Come see for yourself!! You will not be disappointed! All appliances are being represented "as is". Only permits on file with the town will be supplied. Please make the life of the offer good for 24 hrs, thank you.
Zillow last checked: 8 hours ago
Listing updated: November 19, 2024 at 04:12am
Listed by:
Kristin M Miller-Gutberlet 315-524-7320,
Cornerstone Realty Associates
Bought with:
Dee M. Balestiere, 40BA0796514
Hunt Real Estate ERA/Columbus
Source: NYSAMLSs,MLS#: R1550814 Originating MLS: Rochester
Originating MLS: Rochester
Facts & features
Interior
Bedrooms & bathrooms
- Bedrooms: 4
- Bathrooms: 3
- Full bathrooms: 2
- 1/2 bathrooms: 1
- Main level bathrooms: 1
Heating
- Gas, Hot Water, Steam
Cooling
- Window Unit(s)
Appliances
- Included: Built-In Range, Built-In Oven, Dryer, Dishwasher, Gas Cooktop, Gas Water Heater, Microwave, Refrigerator, Washer
- Laundry: In Basement
Features
- Attic, Breakfast Bar, Ceiling Fan(s), Den, Entrance Foyer, Separate/Formal Living Room, Home Office, Living/Dining Room, Skylights, Natural Woodwork
- Flooring: Hardwood, Tile, Varies, Vinyl
- Windows: Skylight(s), Storm Window(s), Thermal Windows, Wood Frames
- Basement: Full,Partial,Partially Finished
- Number of fireplaces: 1
Interior area
- Total structure area: 3,174
- Total interior livable area: 3,174 sqft
Property
Parking
- Total spaces: 2
- Parking features: Detached, Garage, Driveway
- Garage spaces: 2
Features
- Patio & porch: Enclosed, Patio, Porch
- Exterior features: Patio, Private Yard, See Remarks
Lot
- Size: 0.73 Acres
- Dimensions: 75 x 474
- Features: Corner Lot
Details
- Parcel number: 2620001231700002076000
- Special conditions: Standard
Construction
Type & style
- Home type: SingleFamily
- Architectural style: Colonial,Historic/Antique,Two Story
- Property subtype: Single Family Residence
Materials
- Vinyl Siding, Wood Siding, Copper Plumbing
- Foundation: Block, Stone
- Roof: Asphalt
Condition
- Resale
- Year built: 1900
Utilities & green energy
- Electric: Circuit Breakers
- Sewer: Connected
- Water: Connected, Public
- Utilities for property: Cable Available, High Speed Internet Available, Sewer Connected, Water Connected
Community & neighborhood
Location
- Region: Rochester
Other
Other facts
- Listing terms: Cash,Conventional
Price history
| Date | Event | Price |
|---|---|---|
| 10/24/2024 | Sold | $365,000+10.6%$115/sqft |
Source: | ||
| 9/11/2024 | Pending sale | $329,900$104/sqft |
Source: | ||
| 9/4/2024 | Price change | $329,900-5.7%$104/sqft |
Source: | ||
| 8/7/2024 | Price change | $349,900-6.7%$110/sqft |
Source: | ||
| 7/10/2024 | Listed for sale | $374,900+212.4%$118/sqft |
Source: | ||
Public tax history
| Year | Property taxes | Tax assessment |
|---|---|---|
| 2024 | -- | $215,000 |
| 2023 | -- | $215,000 |
| 2022 | -- | $215,000 |
Find assessor info on the county website
Neighborhood: 14610
Nearby schools
GreatSchools rating
- 7/10Indian Landing Elementary SchoolGrades: K-5Distance: 0.5 mi
- 7/10Bay Trail Middle SchoolGrades: 6-8Distance: 2.8 mi
- 8/10Penfield Senior High SchoolGrades: 9-12Distance: 3.2 mi
Schools provided by the listing agent
- District: Penfield
Source: NYSAMLSs. This data may not be complete. We recommend contacting the local school district to confirm school assignments for this home.
