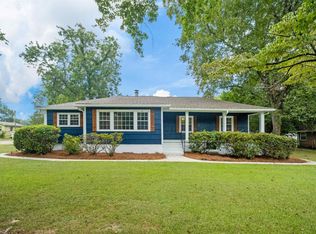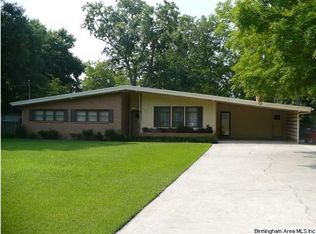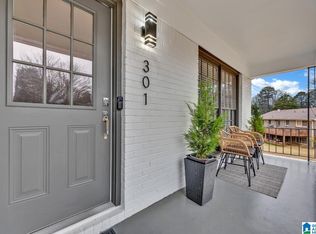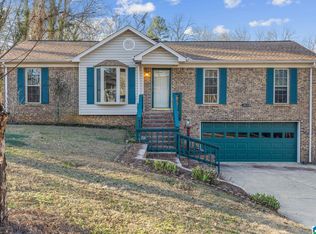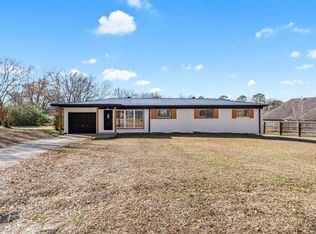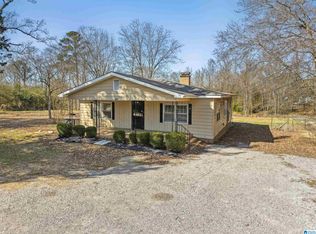Welcome to this beautifully restored 3-bedroom, 2-bathroom home, fully remodeled from top to bottom with modern comfort and timeless charm. Professionally updated with NEW electrical, plumbing, HVAC, roof, and water heater, this home has everything to offer! Step inside to find gorgeous new flooring flowing throughout a bright, open layout. The stunning kitchen features freshly painted cabinetry, subway tile backsplash, stainless steel appliances, and plenty of counter space, perfect for cooking, entertaining, or everyday living. Both bathrooms have been completely transformed with designer tilework, updated vanities, sleek fixtures, and contemporary finishes. The three bedrooms offer generous space and natural light. Outside, the home offers a spacious lot fully fenced and covered patio with additional room to entertain. Move-in ready and fully modernized, this home blends classic character with high-end updates throughout. Don’t miss your chance to make it yours!
For sale
Price cut: $13K (1/6)
$285,000
225 Payne Rd, Gardendale, AL 35071
3beds
1,198sqft
Est.:
Single Family Residence
Built in 1959
0.51 Acres Lot
$282,800 Zestimate®
$238/sqft
$-- HOA
What's special
Gorgeous new flooringContemporary finishesSpacious lotFreshly painted cabinetrySleek fixturesUpdated vanitiesBright open layout
- 52 days |
- 726 |
- 41 |
Zillow last checked: 8 hours ago
Listing updated: 18 hours ago
Listed by:
Elizabeth Pate 205-777-9486,
EXIT Realty Crossroads
Source: GALMLS,MLS#: 21438063
Tour with a local agent
Facts & features
Interior
Bedrooms & bathrooms
- Bedrooms: 3
- Bathrooms: 2
- Full bathrooms: 2
Rooms
- Room types: Bedroom, Bathroom, Kitchen, Master Bathroom, Master Bedroom
Primary bedroom
- Level: First
Bedroom 1
- Level: First
Primary bathroom
- Level: First
Bathroom 1
- Level: First
Kitchen
- Features: Stone Counters, Eat-in Kitchen
- Level: First
Living room
- Level: First
Basement
- Area: 0
Heating
- Central
Cooling
- Central Air
Appliances
- Included: Dishwasher, Refrigerator, Stove-Electric, Electric Water Heater
- Laundry: Electric Dryer Hookup, Washer Hookup, Main Level, Laundry Room, Laundry (ROOM), Yes
Features
- Recessed Lighting, High Ceilings, Smooth Ceilings, Linen Closet, Tub/Shower Combo
- Flooring: Laminate, Tile
- Basement: Crawl Space
- Attic: Pull Down Stairs,Yes
- Has fireplace: No
Interior area
- Total interior livable area: 1,198 sqft
- Finished area above ground: 1,198
- Finished area below ground: 0
Video & virtual tour
Property
Parking
- Total spaces: 1
- Parking features: Driveway, Garage Faces Front
- Garage spaces: 1
- Has uncovered spaces: Yes
Features
- Levels: One
- Stories: 1
- Patio & porch: Covered, Patio, Porch
- Pool features: None
- Fencing: Fenced
- Has view: Yes
- View description: None
- Waterfront features: No
Lot
- Size: 0.51 Acres
Details
- Additional structures: Storage, Workshop
- Parcel number: 1400123006004.000
- Special conditions: N/A
Construction
Type & style
- Home type: SingleFamily
- Property subtype: Single Family Residence
Materials
- Vinyl Siding
Condition
- Year built: 1959
Utilities & green energy
- Water: Public
- Utilities for property: Sewer Connected
Community & HOA
Community
- Subdivision: Gardendale Farms
Location
- Region: Gardendale
Financial & listing details
- Price per square foot: $238/sqft
- Tax assessed value: $170,200
- Annual tax amount: $1,023
- Price range: $285K - $285K
- Date on market: 12/2/2025
Estimated market value
$282,800
$269,000 - $297,000
$1,477/mo
Price history
Price history
| Date | Event | Price |
|---|---|---|
| 1/6/2026 | Price change | $285,000-4.4%$238/sqft |
Source: | ||
| 12/2/2025 | Listed for sale | $298,000-14.8%$249/sqft |
Source: | ||
| 9/8/2025 | Listing removed | $349,900$292/sqft |
Source: | ||
| 4/7/2025 | Listed for sale | $349,900$292/sqft |
Source: | ||
| 3/14/2025 | Listing removed | $349,900$292/sqft |
Source: | ||
Public tax history
Public tax history
| Year | Property taxes | Tax assessment |
|---|---|---|
| 2025 | $1,023 +4.7% | $17,020 +4.7% |
| 2024 | $977 | $16,260 |
| 2023 | $977 +16.1% | $16,260 +16.1% |
Find assessor info on the county website
BuyAbility℠ payment
Est. payment
$1,619/mo
Principal & interest
$1374
Property taxes
$145
Home insurance
$100
Climate risks
Neighborhood: 35071
Nearby schools
GreatSchools rating
- 6/10Snow Rogers Elementary SchoolGrades: PK-5Distance: 2.4 mi
- 9/10Bragg Middle SchoolGrades: 6-8Distance: 0.9 mi
- 4/10Gardendale High SchoolGrades: 9-12Distance: 0.7 mi
Schools provided by the listing agent
- Elementary: Gardendale
- Middle: Bragg
- High: Gardendale
Source: GALMLS. This data may not be complete. We recommend contacting the local school district to confirm school assignments for this home.
