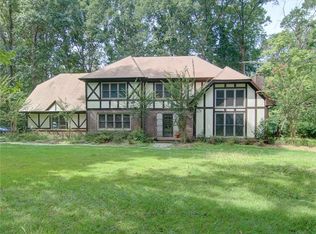This Gentleman's Farm located in the highly sought after rural area east of Atlanta. 2 Miles from Charlie Elliott Wildlife Center. This home backs up to 2300 acres of wildlife management area and Gaithers Plantation. Deer, Turkey, Dove and More. 3 Miles from Lake Jackson Boat Ramp at Bear Creek. Pastures, 2 Large Paddocks, Barn and Horse Run In Sheds. Wood and Wire Fencing. 5 Miles to the City of Mansfield, 10 Miles to the City of Monticello and 11 Miles to the City of Covington. 42 Miles to the City of Atlanta.. Privacy and Elbow Room, Space to Breathe Fresh Air and Just Far enough away from the Hustle and Bustle of City Life, Yet close enough for daily commuting.. Must see to appreciate
This property is off market, which means it's not currently listed for sale or rent on Zillow. This may be different from what's available on other websites or public sources.
