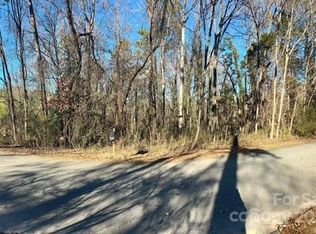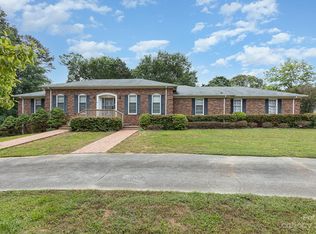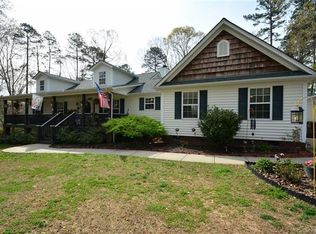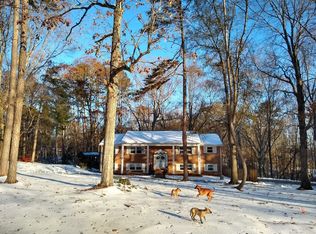Closed
$510,000
225 Oakmont Rd, Stanley, NC 28164
3beds
3,210sqft
Single Family Residence
Built in 2015
1.29 Acres Lot
$512,700 Zestimate®
$159/sqft
$2,316 Estimated rent
Home value
$512,700
$467,000 - $564,000
$2,316/mo
Zestimate® history
Loading...
Owner options
Explore your selling options
What's special
Location Location! NO HOA! Over 3200 square feet with over an acre of land. 3 bedrooms currently used as a 4 bedroom. 3 beds and 2 baths on the main level and 1 office with a closet and full bath in the enormous, finished basement. Basement would be perfect for a second living quarters with its own private garage. This home has it all! Primary suite on the main level, gorgeous custom kitchen, all stainless appliances to remain, pass through to the massive Great Room that boasts beautiful Propane fireplace, skylights and lots of windows. Hardwood floors throughout the main floor. Complete privacy to enjoy nature in your back yard. 2 car side load garage and additional 1 car garage on the basement level. This neighborhood is a hidden gem and very sought after!
Zillow last checked: 8 hours ago
Listing updated: October 08, 2025 at 12:05pm
Listing Provided by:
Ginny Jerkins ginnyj@live.com,
Premier South
Bought with:
Non Member
Canopy Administration
Source: Canopy MLS as distributed by MLS GRID,MLS#: 4293542
Facts & features
Interior
Bedrooms & bathrooms
- Bedrooms: 3
- Bathrooms: 3
- Full bathrooms: 3
- Main level bedrooms: 3
Primary bedroom
- Level: Main
Bedroom s
- Level: Main
Bedroom s
- Level: Main
Bedroom s
- Level: Main
Bathroom full
- Level: Main
Bathroom full
- Level: Main
Bathroom full
- Level: Basement
Bonus room
- Level: Main
Dining room
- Level: Main
Great room
- Level: Basement
Kitchen
- Level: Main
Laundry
- Level: Main
Workshop
- Level: Basement
Heating
- Heat Pump, Propane
Cooling
- Ceiling Fan(s), Central Air, Heat Pump
Appliances
- Included: Dishwasher, Dryer, Electric Cooktop, Electric Oven, Electric Range, Electric Water Heater, Ice Maker, Microwave, Refrigerator, Self Cleaning Oven, Washer/Dryer
- Laundry: Electric Dryer Hookup, In Hall, Laundry Closet, Main Level
Features
- Flooring: Laminate, Tile, Wood
- Basement: Basement Garage Door,Basement Shop,Daylight,Finished,Full,Interior Entry,Walk-Out Access
- Attic: Pull Down Stairs
- Fireplace features: Bonus Room, Propane
Interior area
- Total structure area: 3,210
- Total interior livable area: 3,210 sqft
- Finished area above ground: 3,210
- Finished area below ground: 0
Property
Parking
- Total spaces: 3
- Parking features: Basement, Attached Garage, Garage Door Opener, Garage Faces Rear, Garage Faces Side, Garage on Main Level
- Attached garage spaces: 3
Features
- Levels: One
- Stories: 1
- Patio & porch: Front Porch
- Exterior features: Fire Pit, Storage, Other - See Remarks
Lot
- Size: 1.29 Acres
- Features: Sloped
Details
- Additional structures: Shed(s)
- Parcel number: 172927
- Zoning: R1
- Special conditions: Standard
- Other equipment: Fuel Tank(s)
Construction
Type & style
- Home type: SingleFamily
- Architectural style: Traditional
- Property subtype: Single Family Residence
Materials
- Brick Full, Hardboard Siding
- Foundation: Slab
- Roof: Shingle
Condition
- New construction: No
- Year built: 2015
Utilities & green energy
- Sewer: Septic Installed
- Water: Well
- Utilities for property: Cable Available, Cable Connected, Electricity Connected
Community & neighborhood
Security
- Security features: Smoke Detector(s)
Location
- Region: Stanley
- Subdivision: Oakmont
Other
Other facts
- Listing terms: Cash,Conventional,VA Loan
- Road surface type: Asphalt, Paved
Price history
| Date | Event | Price |
|---|---|---|
| 10/7/2025 | Sold | $510,000+2%$159/sqft |
Source: | ||
| 9/3/2025 | Pending sale | $500,000$156/sqft |
Source: | ||
| 8/28/2025 | Listed for sale | $500,000+212.5%$156/sqft |
Source: | ||
| 3/14/2013 | Listing removed | $160,000+4.6%$50/sqft |
Source: Coldwell Banker United, Realtors #2065680 Report a problem | ||
| 5/11/2012 | Sold | $153,000-4.4%$48/sqft |
Source: | ||
Public tax history
| Year | Property taxes | Tax assessment |
|---|---|---|
| 2025 | $3,318 | $594,770 +28% |
| 2024 | $3,318 +2.7% | $464,720 |
| 2023 | $3,230 +31.5% | $464,720 +74% |
Find assessor info on the county website
Neighborhood: 28164
Nearby schools
GreatSchools rating
- 5/10Pinewood Elementary SchoolGrades: PK-5Distance: 4.7 mi
- 4/10Stanley Middle SchoolGrades: 6-8Distance: 5.9 mi
- 5/10East Gaston High SchoolGrades: 9-12Distance: 6.9 mi
Schools provided by the listing agent
- Elementary: Pinewood Gaston
- Middle: Mount Holly
- High: East Gaston
Source: Canopy MLS as distributed by MLS GRID. This data may not be complete. We recommend contacting the local school district to confirm school assignments for this home.
Get a cash offer in 3 minutes
Find out how much your home could sell for in as little as 3 minutes with a no-obligation cash offer.
Estimated market value
$512,700



