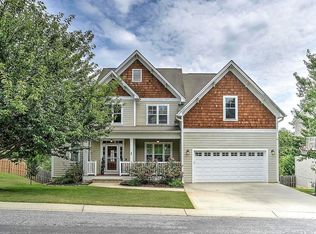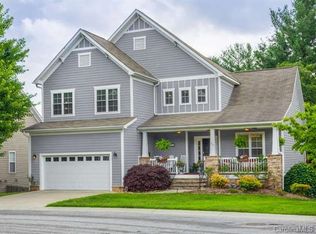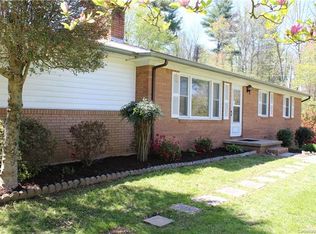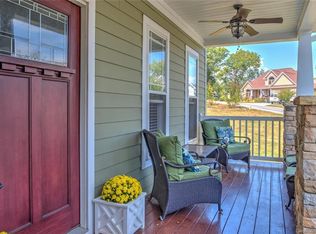Closed
$785,000
225 Nut Hatch Loop, Arden, NC 28704
5beds
4,052sqft
Single Family Residence
Built in 2008
0.26 Acres Lot
$861,300 Zestimate®
$194/sqft
$4,162 Estimated rent
Home value
$861,300
$818,000 - $904,000
$4,162/mo
Zestimate® history
Loading...
Owner options
Explore your selling options
What's special
Welcome home to 225 Nut Hatch Loop in the highly desired Ashley Woods community in Arden! Located near shopping, the Blue Ridge Parkway, and only minutes to downtown Asheville, this home awaits you. A welcoming porch invites you into this open and bright space with plenty of daylight. Recently refinished wood floors and a renovated kitchen, along with a fresh coat of paint give this Arts and Crafts home a contemporary farmhouse feel that is welcoming and in style. Just bring your belongings and make it your own! Conveniently located near the living room is an expansive primary en-suite with enough space for a seating area, double closets, double vanities in the bathroom, as well as a custom walk-in shower and a garden tub to soak your stress away. The open living space is completed with a gas log fireplace providing ambiance and warmth during the cold seasons. Four additional bedrooms, a private gym, a family room in the basement, bonus spaces, and extra storage complete this home.
Zillow last checked: 8 hours ago
Listing updated: March 13, 2023 at 07:03am
Listing Provided by:
Patrick Harper patrick.harper@coldwellbanker.com,
Coldwell Banker Advantage,
Vessela Harper,
Coldwell Banker Advantage
Bought with:
Alexandra Giltz
Keller Williams Professionals
Source: Canopy MLS as distributed by MLS GRID,MLS#: 3914597
Facts & features
Interior
Bedrooms & bathrooms
- Bedrooms: 5
- Bathrooms: 4
- Full bathrooms: 4
- Main level bedrooms: 2
Primary bedroom
- Level: Main
Bedroom s
- Level: Main
Bedroom s
- Level: Upper
Bedroom s
- Level: Basement
Bathroom full
- Level: Main
Bathroom full
- Level: Upper
Bathroom full
- Level: Basement
Bonus room
- Level: Upper
Bonus room
- Level: Basement
Dining area
- Level: Main
Dining room
- Level: Main
Exercise room
- Level: Basement
Family room
- Level: Basement
Kitchen
- Level: Main
Laundry
- Level: Main
Living room
- Level: Main
Heating
- Heat Pump, Zoned
Cooling
- Ceiling Fan(s), Central Air, Heat Pump, Zoned
Appliances
- Included: Dishwasher, Disposal, Dryer, Electric Water Heater, Gas Range, Microwave, Refrigerator, Washer
- Laundry: Laundry Room, Main Level
Features
- Cathedral Ceiling(s), Tray Ceiling(s)(s)
- Flooring: Carpet, Tile, Wood
- Doors: Insulated Door(s), Storm Door(s)
- Windows: Insulated Windows, Window Treatments
- Basement: Partially Finished
- Attic: Walk-In
- Fireplace features: Gas, Gas Log, Living Room
Interior area
- Total structure area: 4,052
- Total interior livable area: 4,052 sqft
- Finished area above ground: 2,750
- Finished area below ground: 1,302
Property
Parking
- Total spaces: 2
- Parking features: Attached Garage, Garage on Main Level
- Attached garage spaces: 2
Features
- Levels: One and One Half
- Stories: 1
- Patio & porch: Deck, Front Porch
- Fencing: Fenced
Lot
- Size: 0.26 Acres
- Features: Hilly, Rolling Slope
Details
- Parcel number: 963530979000000
- Zoning: R-1
- Special conditions: Standard
Construction
Type & style
- Home type: SingleFamily
- Architectural style: Arts and Crafts
- Property subtype: Single Family Residence
Materials
- Fiber Cement, Stone Veneer
- Roof: Composition
Condition
- New construction: No
- Year built: 2008
Utilities & green energy
- Sewer: Public Sewer
- Water: City
Community & neighborhood
Security
- Security features: Security System
Community
- Community features: Picnic Area, Playground, Street Lights
Location
- Region: Arden
- Subdivision: Ashley Woods
HOA & financial
HOA
- Has HOA: Yes
Other
Other facts
- Listing terms: Cash,Conventional
- Road surface type: Concrete, Paved
Price history
| Date | Event | Price |
|---|---|---|
| 3/9/2023 | Sold | $785,000-1.8%$194/sqft |
Source: | ||
| 1/2/2023 | Price change | $799,000-3.2%$197/sqft |
Source: | ||
| 10/21/2022 | Listed for sale | $825,000+60.2%$204/sqft |
Source: | ||
| 7/22/2020 | Sold | $515,000-1.9%$127/sqft |
Source: | ||
| 5/24/2020 | Pending sale | $524,900$130/sqft |
Source: Exit Realty Vistas #3603916 Report a problem | ||
Public tax history
| Year | Property taxes | Tax assessment |
|---|---|---|
| 2025 | $3,886 +4.7% | $602,900 |
| 2024 | $3,711 +3.3% | $602,900 |
| 2023 | $3,593 +3.6% | $602,900 +1.8% |
Find assessor info on the county website
Neighborhood: 28704
Nearby schools
GreatSchools rating
- 8/10Avery's Creek ElementaryGrades: PK-4Distance: 0.5 mi
- 9/10Valley Springs MiddleGrades: 5-8Distance: 2.3 mi
- 7/10T C Roberson HighGrades: PK,9-12Distance: 2.6 mi
Schools provided by the listing agent
- Elementary: Avery's Creek/Koontz
- Middle: Valley Springs
- High: T.C. Roberson
Source: Canopy MLS as distributed by MLS GRID. This data may not be complete. We recommend contacting the local school district to confirm school assignments for this home.
Get a cash offer in 3 minutes
Find out how much your home could sell for in as little as 3 minutes with a no-obligation cash offer.
Estimated market value$861,300
Get a cash offer in 3 minutes
Find out how much your home could sell for in as little as 3 minutes with a no-obligation cash offer.
Estimated market value
$861,300



