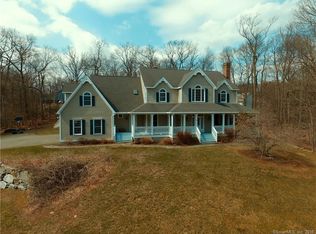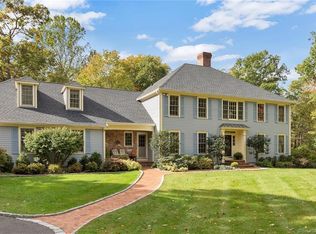Sold for $2,000,000
$2,000,000
225 Nod Road, Ridgefield, CT 06877
5beds
5,862sqft
Single Family Residence
Built in 1996
2 Acres Lot
$2,215,500 Zestimate®
$341/sqft
$16,995 Estimated rent
Home value
$2,215,500
$1.99M - $2.46M
$16,995/mo
Zestimate® history
Loading...
Owner options
Explore your selling options
What's special
Beautifully renovated 5 Bedroom transitional Colonial nestled on 2.00 acres on desirable Nod Road in coveted South Ridgefield. A gorgeous property highlighting stunning renovations plus an ideal outdoor living space with a Gunite In-Ground pool, Spa, Patio, Professional Landscaping, Cedar shingle roof, copper gutters and barnwood siding. You’ll be greeted by a custom designed front walkway and custom Mahogany Front Doors leading to a grand two-story foyer with hardwood floors + custom millwork opening on either side to the Living Room w/Fireplace & Dining Room that can easily seat 12. The open floor plan seamlessly leads to a fabulous Family Room w/vaulted ceiling, exposed beams & French doors to the rear patio - perfect for entertaining. A private Library w/built-in makes the perfect Home Office. The Eat-In Kitchen takes center stage featuring a large center island, quartz countertops, Subzero Fridge, Wolf range & double wall ovens. Beautiful detailing includes Barn Doors, custom millwork, 9ft ceilings & front and back staircase. Primary Bedroom offers his & her walk-in closets, spa-like bath w/double sinks, soaking tub & separate shower. 4 addl. Bedrooms w/Hardwood Floors & large closets, 3 Full Baths & Laundry complete upper level. The Lower Level is the perfect recreation space w/large playroom & sliders to the outside, Music Room, Gym, Full Bath & 2nd laundry. Minutes from downtown Ridgefield w/premier restaurants & CT’s #1 Cultural district. Approx. 1 hour
Zillow last checked: 8 hours ago
Listing updated: October 01, 2024 at 02:00am
Listed by:
Karla Murtaugh 203-856-5534,
Compass Connecticut, LLC 203-290-2477
Bought with:
Karla Murtaugh, RES.0766790
Compass Connecticut, LLC
Source: Smart MLS,MLS#: 24001688
Facts & features
Interior
Bedrooms & bathrooms
- Bedrooms: 5
- Bathrooms: 6
- Full bathrooms: 5
- 1/2 bathrooms: 1
Primary bedroom
- Features: Full Bath, Walk-In Closet(s), Hardwood Floor
- Level: Upper
- Area: 323.4 Square Feet
- Dimensions: 21 x 15.4
Bedroom
- Features: Full Bath, Walk-In Closet(s), Hardwood Floor
- Level: Upper
- Area: 201.74 Square Feet
- Dimensions: 15.4 x 13.1
Bedroom
- Features: Hardwood Floor
- Level: Upper
- Area: 233.84 Square Feet
- Dimensions: 15.8 x 14.8
Bedroom
- Features: Hardwood Floor
- Level: Upper
- Area: 451.2 Square Feet
- Dimensions: 19.2 x 23.5
Bedroom
- Features: Full Bath, Walk-In Closet(s), Hardwood Floor
- Level: Upper
- Area: 208.62 Square Feet
- Dimensions: 12.2 x 17.1
Dining room
- Features: High Ceilings, Hardwood Floor
- Level: Main
- Area: 263.49 Square Feet
- Dimensions: 17.11 x 15.4
Family room
- Features: Vaulted Ceiling(s), Fireplace, French Doors, Hardwood Floor
- Level: Main
- Area: 442.68 Square Feet
- Dimensions: 23.8 x 18.6
Kitchen
- Features: Breakfast Bar, Granite Counters, Dining Area, Pantry, Sliders, Hardwood Floor
- Level: Main
- Area: 384.54 Square Feet
- Dimensions: 17.4 x 22.1
Library
- Features: High Ceilings, Built-in Features, Hardwood Floor
- Level: Main
- Area: 197.12 Square Feet
- Dimensions: 12.8 x 15.4
Living room
- Features: High Ceilings, Fireplace, Hardwood Floor
- Level: Main
- Area: 301.84 Square Feet
- Dimensions: 19.6 x 15.4
Other
- Features: Wall/Wall Carpet
- Level: Lower
- Area: 163.35 Square Feet
- Dimensions: 12.1 x 13.5
Other
- Features: Wall/Wall Carpet
- Level: Lower
- Area: 198.69 Square Feet
- Dimensions: 11.1 x 17.9
Rec play room
- Features: Full Bath, Sliders, Wall/Wall Carpet
- Level: Lower
- Area: 992.61 Square Feet
- Dimensions: 36.9 x 26.9
Heating
- Forced Air, Oil, Propane
Cooling
- Central Air
Appliances
- Included: Gas Range, Oven, Subzero, Dishwasher, Washer, Dryer, Wine Cooler, Water Heater
- Laundry: Upper Level, Mud Room
Features
- Entrance Foyer, Smart Thermostat
- Basement: Full,Sump Pump,Storage Space,Finished,Interior Entry,Walk-Out Access
- Attic: Pull Down Stairs
- Number of fireplaces: 2
Interior area
- Total structure area: 5,862
- Total interior livable area: 5,862 sqft
- Finished area above ground: 4,662
- Finished area below ground: 1,200
Property
Parking
- Total spaces: 3
- Parking features: Attached
- Attached garage spaces: 3
Features
- Patio & porch: Porch, Patio
- Exterior features: Lighting
- Has private pool: Yes
- Pool features: Gunite, Heated, Pool/Spa Combo, Fenced, In Ground
- Fencing: Partial
Lot
- Size: 2 Acres
- Features: Level, Sloped, Landscaped
Details
- Parcel number: 280945
- Zoning: RAA
Construction
Type & style
- Home type: SingleFamily
- Architectural style: Colonial
- Property subtype: Single Family Residence
Materials
- Clapboard, Wood Siding
- Foundation: Concrete Perimeter
- Roof: Asphalt
Condition
- New construction: No
- Year built: 1996
Utilities & green energy
- Sewer: Septic Tank
- Water: Well
Community & neighborhood
Security
- Security features: Security System
Community
- Community features: Basketball Court, Golf, Health Club, Library, Park, Tennis Court(s)
Location
- Region: Ridgefield
- Subdivision: South Ridgefield
Price history
| Date | Event | Price |
|---|---|---|
| 7/15/2024 | Sold | $2,000,000+0.3%$341/sqft |
Source: | ||
| 4/7/2024 | Pending sale | $1,995,000$340/sqft |
Source: | ||
| 3/14/2024 | Listed for sale | $1,995,000$340/sqft |
Source: | ||
| 11/27/2023 | Listing removed | -- |
Source: | ||
| 11/17/2023 | Listed for sale | $1,995,000+59.6%$340/sqft |
Source: | ||
Public tax history
| Year | Property taxes | Tax assessment |
|---|---|---|
| 2025 | $25,385 +3.9% | $926,800 |
| 2024 | $24,421 +2.1% | $926,800 |
| 2023 | $23,921 -2.5% | $926,800 +7.4% |
Find assessor info on the county website
Neighborhood: 06877
Nearby schools
GreatSchools rating
- 8/10Branchville Elementary SchoolGrades: K-5Distance: 1.8 mi
- 9/10East Ridge Middle SchoolGrades: 6-8Distance: 1.1 mi
- 10/10Ridgefield High SchoolGrades: 9-12Distance: 5.2 mi
Schools provided by the listing agent
- Elementary: Branchville
- Middle: East Ridge
- High: Ridgefield
Source: Smart MLS. This data may not be complete. We recommend contacting the local school district to confirm school assignments for this home.
Sell with ease on Zillow
Get a Zillow Showcase℠ listing at no additional cost and you could sell for —faster.
$2,215,500
2% more+$44,310
With Zillow Showcase(estimated)$2,259,810

