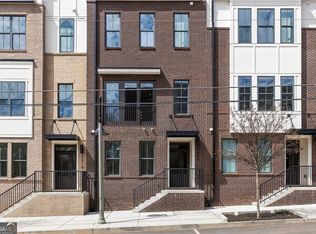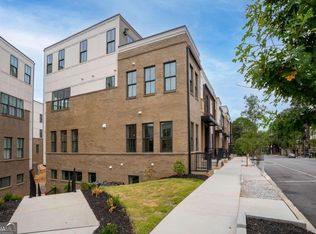Closed
$765,000
225 New St #21, Decatur, GA 30030
4beds
2,540sqft
Townhouse
Built in 2024
-- sqft lot
$743,900 Zestimate®
$301/sqft
$4,335 Estimated rent
Home value
$743,900
$677,000 - $818,000
$4,335/mo
Zestimate® history
Loading...
Owner options
Explore your selling options
What's special
Don't miss your last chance to own the Fawcett floor plan in New Talley Station! This beautiful townhome is move-in ready and offers the perfect blend of comfort and elegance, with top-tier design finishes in a location you'll love. The kitchen is an absolute showstopper, offering tons of cabinet and counter space, a massive center island, and everything you need for entertaining or family time. The casual dining area is right off the kitchen, creating an ideal space for easy, everyday living. The fourth-floor loft is a flexible space designed to fit your lifestyle, and the rooftop terrace is perfect for taking in fresh air, city views, grilling, or outdoor entertaining. Built by Toll Brothers, a trusted name in luxury homebuilding since 1967 and ranked the #1 Home Builder Worldwide by Fortune magazine for 8 years running. Don't wait this is the dream home you've been searching for!
Zillow last checked: 8 hours ago
Listing updated: December 03, 2024 at 01:40pm
Listed by:
Jamie Mock 770-616-1531,
Ansley RE|Christie's Int'l RE,
Shirley Gary 404-480-4663,
Ansley RE | Christie's Int'l RE
Bought with:
No Sales Agent, 0
Non-Mls Company
Source: GAMLS,MLS#: 10381951
Facts & features
Interior
Bedrooms & bathrooms
- Bedrooms: 4
- Bathrooms: 5
- Full bathrooms: 4
- 1/2 bathrooms: 1
Kitchen
- Features: Breakfast Area, Breakfast Bar, Breakfast Room, Kitchen Island, Walk-in Pantry
Heating
- Central, Electric
Cooling
- Ceiling Fan(s), Central Air
Appliances
- Included: Dishwasher, Microwave, Refrigerator
- Laundry: In Hall, Upper Level
Features
- Walk-In Closet(s)
- Flooring: Hardwood
- Basement: None
- Has fireplace: No
- Common walls with other units/homes: End Unit
Interior area
- Total structure area: 2,540
- Total interior livable area: 2,540 sqft
- Finished area above ground: 2,540
- Finished area below ground: 0
Property
Parking
- Parking features: Garage, Garage Door Opener
- Has garage: Yes
Features
- Levels: Three Or More
- Stories: 3
- Patio & porch: Porch
- Body of water: Other Lake
Lot
- Features: Corner Lot, Level
Details
- Parcel number: 0.0
Construction
Type & style
- Home type: Townhouse
- Architectural style: Brick Front,Contemporary
- Property subtype: Townhouse
- Attached to another structure: Yes
Materials
- Brick
- Foundation: Slab
- Roof: Composition
Condition
- New Construction
- New construction: Yes
- Year built: 2024
Details
- Warranty included: Yes
Utilities & green energy
- Sewer: Public Sewer
- Water: Public
- Utilities for property: Electricity Available, Natural Gas Available, Water Available
Green energy
- Green verification: Certified Earthcraft
- Energy efficient items: Appliances, Thermostat, Water Heater, Windows
Community & neighborhood
Security
- Security features: Fire Sprinkler System
Community
- Community features: Sidewalks, Street Lights, Near Public Transport, Walk To Schools, Near Shopping
Location
- Region: Decatur
- Subdivision: New Talley Station
HOA & financial
HOA
- Has HOA: Yes
- Services included: Maintenance Grounds
Other
Other facts
- Listing agreement: Exclusive Right To Sell
Price history
| Date | Event | Price |
|---|---|---|
| 11/25/2024 | Sold | $765,000-4.3%$301/sqft |
Source: | ||
| 10/22/2024 | Pending sale | $798,995$315/sqft |
Source: | ||
| 9/20/2024 | Price change | $798,995-0.2%$315/sqft |
Source: | ||
| 3/3/2023 | Pending sale | $800,835$315/sqft |
Source: | ||
| 2/3/2023 | Price change | $800,835+1%$315/sqft |
Source: | ||
Public tax history
Tax history is unavailable.
Neighborhood: Winnona Park
Nearby schools
GreatSchools rating
- 8/10Talley Street Elementary SchoolGrades: 3-5Distance: 0.1 mi
- 8/10Beacon Hill Middle SchoolGrades: 6-8Distance: 0.9 mi
- 9/10Decatur High SchoolGrades: 9-12Distance: 0.7 mi
Schools provided by the listing agent
- Elementary: Winnona Park
- Middle: Beacon Hill
- High: Decatur
Source: GAMLS. This data may not be complete. We recommend contacting the local school district to confirm school assignments for this home.
Get a cash offer in 3 minutes
Find out how much your home could sell for in as little as 3 minutes with a no-obligation cash offer.
Estimated market value
$743,900

