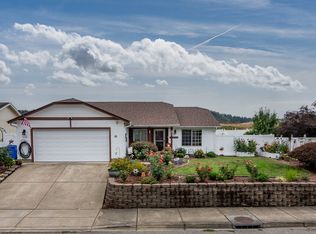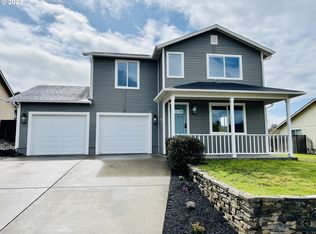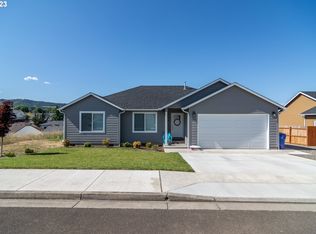Granite counter tops with granite composite sink, "sea grass" sandstone backsplash with 1 inch square hand made glass insert band, pantry, convection microwave hood combo in kitchen . Hardwood floors and vaulted ceilings in living room/dining room/kitchen--open design. French doors with internal blinds leading to back yard from dining room to 12x16 cedar deck with cedar stairs leading to top of slope. Floor to ceiling shelving and work table in garage. Both baths are full baths. The 3 bedrooms are carpeted. Master has walk-in closet. All windows have blinds -- 1 inch wide slats. Central heating and air conditioning system. 10x17 front porch.
This property is off market, which means it's not currently listed for sale or rent on Zillow. This may be different from what's available on other websites or public sources.


