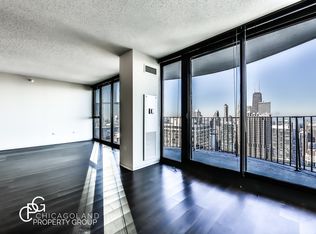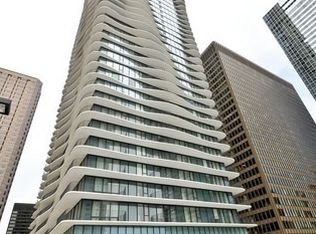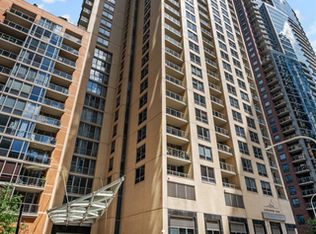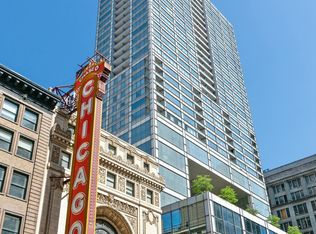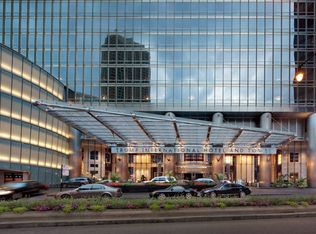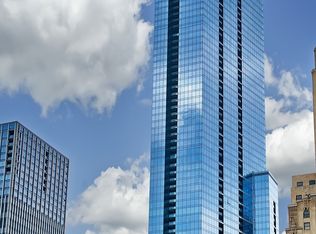This is a large one bedroom plus den home on the 62nd floor of the Aqua Tower, designed by Jeanne Gang. It works well for someone who wants great views, updated finishes, and a building with many amenities. What makes it special is the amount of space, the full-width balcony, and the famous design of the tower itself. The home has 1,210 square feet and floor to ceiling windows that look north, east, and west. You can see the skyline, the river, and the lake from inside the home and from the long private balcony that runs 37 feet across the entire unit. The living areas feel warm and intentional, with walnut hardwood floors, solid core wood doors, and new designer light fixtures. The den can be used as a home office or a guest area. The kitchen has updated lighting, 42 inch Snaidero Italian cabinets, and stainless steel appliances. The primary suite has a custom walk in closet and a fully updated bathroom with clean, spa inspired finishes. There is in unit laundry and a large storage closet. Aqua Tower gives you indoor and outdoor pools, hot tubs, a fitness center, a Pilates studio, a theater, an herb garden, a business center, and 24 hour door staff. Monthly assessments cover almost all utilities and services. Parking can be rented. People choose Aqua for the award winning design, the big balconies, the great staff, and its Lakeshore East location that mixes a quiet neighborhood feel with easy access to the city. Buyer summary: Location benefits: Prime Lakeshore East spot near the Riverwalk, Millennium Park, the lakefront, dining, shopping, and transit. Interior highlights: 1,210 square feet, floor to ceiling windows with three exposures, updated lighting, walnut floors, Snaidero kitchen, custom walk in closet, updated bathroom, den, in unit laundry, and a large storage closet. Exterior highlights: A 37 by 7 foot private balcony with skyline, river, and lake views. Lifestyle fit: For someone who wants design, space, views, strong amenities, and a quieter pocket of downtown living without losing city energy.
Active
Price cut: $19.9K (10/7)
$630,000
225 N Columbus Dr UNIT 6204, Chicago, IL 60601
1beds
1,210sqft
Est.:
Condominium, Single Family Residence
Built in 2009
-- sqft lot
$605,800 Zestimate®
$521/sqft
$1,176/mo HOA
What's special
Full-width balconyHot tubsIndoor and outdoor poolsGreat viewsHerb gardenWalnut hardwood floorsSolid core wood doors
- 97 days |
- 358 |
- 17 |
Zillow last checked: 8 hours ago
Listing updated: November 21, 2025 at 08:08am
Listing courtesy of:
David Greene 773-466-7150,
Compass
Source: MRED as distributed by MLS GRID,MLS#: 12460849
Tour with a local agent
Facts & features
Interior
Bedrooms & bathrooms
- Bedrooms: 1
- Bathrooms: 2
- Full bathrooms: 1
- 1/2 bathrooms: 1
Rooms
- Room types: Den
Primary bedroom
- Features: Bathroom (Full)
- Level: Main
- Area: 182 Square Feet
- Dimensions: 14X13
Den
- Level: Main
- Area: 90 Square Feet
- Dimensions: 10X9
Kitchen
- Features: Kitchen (Galley), Flooring (Hardwood)
- Level: Main
- Area: 81 Square Feet
- Dimensions: 9X9
Living room
- Features: Flooring (Hardwood)
- Level: Main
- Area: 368 Square Feet
- Dimensions: 23X16
Heating
- Natural Gas
Cooling
- Central Air
Appliances
- Included: Range, Microwave, Dishwasher, Refrigerator, Washer, Dryer, Disposal
- Laundry: Washer Hookup, Gas Dryer Hookup, In Unit
Features
- Elevator, Storage
- Flooring: Hardwood
- Windows: Screens
- Basement: None
Interior area
- Total structure area: 0
- Total interior livable area: 1,210 sqft
Property
Parking
- Total spaces: 1
- Parking features: Leased, Attached, Garage
- Attached garage spaces: 1
Accessibility
- Accessibility features: No Disability Access
Features
- Exterior features: Balcony
Details
- Parcel number: 17103180761100
- Special conditions: List Broker Must Accompany
- Other equipment: TV-Cable
Construction
Type & style
- Home type: Condo
- Property subtype: Condominium, Single Family Residence
Materials
- Glass, Concrete
Condition
- New construction: No
- Year built: 2009
Utilities & green energy
- Sewer: Public Sewer
- Water: Lake Michigan
Community & HOA
Community
- Security: Fire Sprinkler System, Carbon Monoxide Detector(s)
HOA
- Has HOA: Yes
- Amenities included: Bike Room/Bike Trails, Door Person, Elevator(s), Exercise Room, Storage, Health Club, On Site Manager/Engineer, Park, Party Room, Sundeck, Indoor Pool, Pool, Receiving Room, Service Elevator(s), Spa/Hot Tub
- Services included: Heat, Air Conditioning, Water, Gas, Insurance, Doorman, Cable TV, Clubhouse, Exercise Facilities, Pool, Exterior Maintenance, Lawn Care, Scavenger
- HOA fee: $1,176 monthly
Location
- Region: Chicago
Financial & listing details
- Price per square foot: $521/sqft
- Annual tax amount: $12,421
- Date on market: 9/4/2025
- Ownership: Condo
Estimated market value
$605,800
$576,000 - $636,000
$4,265/mo
Price history
Price history
| Date | Event | Price |
|---|---|---|
| 10/7/2025 | Price change | $630,000-3.1%$521/sqft |
Source: | ||
| 9/4/2025 | Listed for sale | $649,900$537/sqft |
Source: | ||
| 9/2/2025 | Listing removed | $649,900$537/sqft |
Source: | ||
| 7/22/2025 | Price change | $649,900-3.7%$537/sqft |
Source: | ||
| 5/15/2025 | Listed for sale | $675,000-4.3%$558/sqft |
Source: | ||
Public tax history
Public tax history
Tax history is unavailable.BuyAbility℠ payment
Est. payment
$5,451/mo
Principal & interest
$3067
HOA Fees
$1176
Other costs
$1208
Climate risks
Neighborhood: New Eastside
Nearby schools
GreatSchools rating
- 3/10Ogden Elementary SchoolGrades: PK-8Distance: 1.1 mi
- 1/10Wells Community Academy High SchoolGrades: 9-12Distance: 2.6 mi
Schools provided by the listing agent
- District: 299
Source: MRED as distributed by MLS GRID. This data may not be complete. We recommend contacting the local school district to confirm school assignments for this home.
- Loading
- Loading
