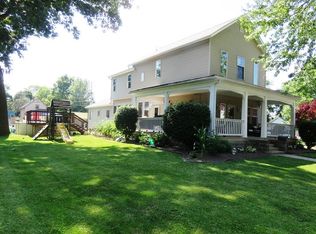Recent remodel throughout. This one has lots of updates including kitchen cabs, drywall. large 2 attgar plus 1 car detached garage. corner lot, large wrap around front porch with newer deck wood though could use some new exterior trim paint here and there. Interior mostly well kept but some minor repairs. this should pass most financing. Larger sft than average for area with 2.5 baths and 3 good sized bedrooms. bsmt mostly dry with some finish work.
This property is off market, which means it's not currently listed for sale or rent on Zillow. This may be different from what's available on other websites or public sources.
