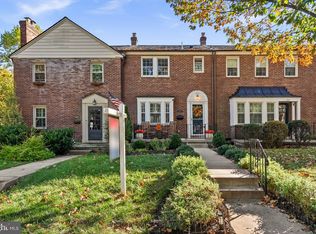DON'T MISS YOUR CHANCE ON THIS ONE! THIS HOME HAS JUST BEEN FINISHED & TOTALLY UPDATED YET KEEPING SOME OF THE UNIQUE CHARM THAT THIS LOCATION IS KNOWN FOR. ****- NEW KITCHEN SS APPLIANCES- BEAUTIFUL REFINISHED WOOD FLOORS- CROWN MOLDING-NEW WINDOWS- 2 UPDATED BATHROOMS- GRANITE COUNTER TOPS- OPEN FLOOR PLAN ON FIRST LEVEL- FULLY UPDATED KITCHEN & LIGHTING- 42" TALL WALL CABINETS AND ISLAND FOR EXTRA STORAGE-CENTRAL AC UNIT (TRANE 2014)- DIM-ABLE RECESS LIGHTING- FRESHLY PAINTED- BEDROOM CEILING FANS- BONUS LARGE KITCHEN PANTRY- DETACHED GARAGE, & MORE...........Basement Offers a 4th bedroom or Office Space with Convenient Attached Full Bathroom. Separate Laundry Room & Large Rec Room in the Basement Allows for Plenty of Space to Enjoy! Private Backyard & Parking Garage Space is a Bonus with this Sought After Location in Rodgers Forge. Take a Peaceful Walk Down this Quiet/Relaxing Street in Rodgers Forge--Walking Distance to Many New Shops, Stores, Parks, and Schools. Easy access to Belona Ave, York rd. & Charles St. SCHEDULE YOUR SHOWINGS WHEN THIS ONE IS AVAILABLE TO GRAB YOUR OPPORTUNITY TO VIEW THIS UNIQUE LAYOUT BEFORE IT'S GONE!
This property is off market, which means it's not currently listed for sale or rent on Zillow. This may be different from what's available on other websites or public sources.
