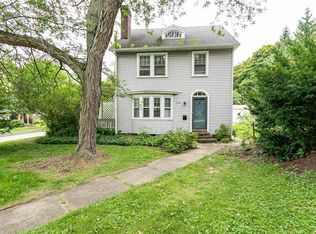Closed
$280,000
225 Mulberry St, Rochester, NY 14620
3beds
2,180sqft
Single Family Residence
Built in 1920
5,510.34 Square Feet Lot
$336,300 Zestimate®
$128/sqft
$2,314 Estimated rent
Maximize your home sale
Get more eyes on your listing so you can sell faster and for more.
Home value
$336,300
$296,000 - $380,000
$2,314/mo
Zestimate® history
Loading...
Owner options
Explore your selling options
What's special
Bright and spacious 1920's colonial measuring over 1800 square feet on the first two floors...and a finished third floor with lots of closet/storage space, skylight, and a powder room!! With newly refinished hardwood floors, the living room offers built in bookcases and a woodburning fireplace. Off of the dining room and eat-in-kitchen, you will find a first floor powder room and a family/sun room with sliding glass doors to a fenced back yard with shed! The second floor has new carpeting, and a generous sized main bedroom (13' x 20'). Thermal paned windows, first floor laundry, a new furnace (2018), and a complete tear off roof (2011) help to complete the picture. Showings to begin 11/13 10 am. Delayed negotiations until 11/20 12 pm
Zillow last checked: 8 hours ago
Listing updated: January 18, 2024 at 08:26am
Listed by:
Peter J. Easterly 585-218-6840,
RE/MAX Realty Group
Bought with:
Craig J. Stull, 10491208125
Renowned Realty,LLC.
Source: NYSAMLSs,MLS#: R1509652 Originating MLS: Rochester
Originating MLS: Rochester
Facts & features
Interior
Bedrooms & bathrooms
- Bedrooms: 3
- Bathrooms: 3
- Full bathrooms: 1
- 1/2 bathrooms: 2
- Main level bathrooms: 1
Heating
- Gas, Forced Air
Cooling
- Central Air, Wall Unit(s)
Appliances
- Included: Dryer, Electric Oven, Electric Range, Gas Water Heater, Refrigerator, Washer
- Laundry: Main Level
Features
- Attic, Cathedral Ceiling(s), Eat-in Kitchen, Separate/Formal Living Room, Sliding Glass Door(s)
- Flooring: Carpet, Hardwood, Laminate, Varies
- Doors: Sliding Doors
- Windows: Thermal Windows
- Basement: Full
- Number of fireplaces: 1
Interior area
- Total structure area: 2,180
- Total interior livable area: 2,180 sqft
Property
Parking
- Parking features: No Garage
Features
- Patio & porch: Enclosed, Porch
- Exterior features: Blacktop Driveway, Fence
- Fencing: Partial
Lot
- Size: 5,510 sqft
- Dimensions: 40 x 137
- Features: Near Public Transit, Residential Lot
Details
- Parcel number: 26140013625000020370000000
- Special conditions: Standard
Construction
Type & style
- Home type: SingleFamily
- Architectural style: Colonial
- Property subtype: Single Family Residence
Materials
- Wood Siding, Copper Plumbing
- Foundation: Block, Slab
- Roof: Asphalt,Shingle
Condition
- Resale
- Year built: 1920
Utilities & green energy
- Electric: Circuit Breakers
- Sewer: Connected
- Water: Connected, Public
- Utilities for property: Cable Available, Sewer Connected, Water Connected
Community & neighborhood
Location
- Region: Rochester
- Subdivision: Ellwanger & Barry Sub
Other
Other facts
- Listing terms: Cash,Conventional,FHA
Price history
| Date | Event | Price |
|---|---|---|
| 1/16/2024 | Sold | $280,000+27.3%$128/sqft |
Source: | ||
| 11/21/2023 | Pending sale | $219,900$101/sqft |
Source: | ||
| 11/13/2023 | Listed for sale | $219,900+33.4%$101/sqft |
Source: | ||
| 9/18/2015 | Sold | $164,900$76/sqft |
Source: | ||
| 7/24/2015 | Price change | $164,900-2.9%$76/sqft |
Source: RE/MAX Realty Group #R278999 Report a problem | ||
Public tax history
| Year | Property taxes | Tax assessment |
|---|---|---|
| 2024 | -- | $277,300 +29.1% |
| 2023 | -- | $214,800 |
| 2022 | -- | $214,800 |
Find assessor info on the county website
Neighborhood: Ellwanger-Barry
Nearby schools
GreatSchools rating
- 2/10Anna Murray-Douglass AcademyGrades: PK-8Distance: 0.5 mi
- 1/10James Monroe High SchoolGrades: 9-12Distance: 0.8 mi
- 2/10School Without WallsGrades: 9-12Distance: 0.9 mi
Schools provided by the listing agent
- District: Rochester
Source: NYSAMLSs. This data may not be complete. We recommend contacting the local school district to confirm school assignments for this home.
