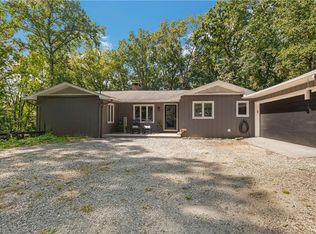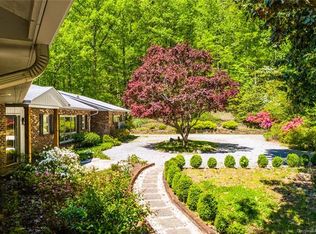Sold for $590,000 on 11/01/24
$590,000
225 Mountain Shadows Rd, Columbus, NC 28722
2beds
2,501sqft
SingleFamily
Built in 1975
2.22 Acres Lot
$591,800 Zestimate®
$236/sqft
$2,544 Estimated rent
Home value
$591,800
Estimated sales range
Not available
$2,544/mo
Zestimate® history
Loading...
Owner options
Explore your selling options
What's special
This 2501 sf home is conveniently nestled in the private & peaceful Foothills of North Carolina! Inviting curb appeal greets you as you cross Skyuka Creek & drive through your privacy gate! You'll quickly notice how meticulous the owners have been with this property. Fresh paint & new carpet in the LR & MBR. There's many features that offer convenience & ease of maintenance, both inside and out! Master suite on the main with entry to small deck, good size kitchen, LR with Fireplace, DR, 2nd BR & BA, sun room & 2 car garage with lots of extra space. The lower level is light & spacious and has a large den w/ fireplace, studio/workshop, guest room with full bath, garden room with walk-out & extra storage. Also features whole house filtration system & central vac. Energy efficient home. Previous owners loved gardening and so the landscaping and gardens are beautifully established and easy to maintain. Get ready to enjoy winter mountain views, bird watching & walking along your bold creek.
Facts & features
Interior
Bedrooms & bathrooms
- Bedrooms: 2
- Bathrooms: 4
- Full bathrooms: 3
- 1/2 bathrooms: 1
Heating
- Heat pump, Electric
Cooling
- Central
Appliances
- Included: Dryer, Range / Oven, Refrigerator, Washer
Features
- Open Floor Plan, Electric Garage Door, Central Vacuum, Fan - Ceiling, In-Law Suite
- Flooring: Carpet, Laminate
- Basement: Finished
- Has fireplace: Yes
- Fireplace features: masonry
Interior area
- Total interior livable area: 2,501 sqft
Property
Parking
- Parking features: Carport, Garage - Attached
Features
- Exterior features: Wood
- Has view: Yes
- View description: Water
- Has water view: Yes
- Water view: Water
Lot
- Size: 2.22 Acres
Details
- Parcel number: P4624
Construction
Type & style
- Home type: SingleFamily
Materials
- Foundation: Concrete
- Roof: Asphalt
Condition
- Year built: 1975
Utilities & green energy
- Sewer: Septic Tank
Community & neighborhood
Location
- Region: Columbus
Other
Other facts
- Class: RESIDENTIAL
- School District: 8 (Outside Co)
- Sale/Rent: For Sale
- APPLIANCES: Stove-Electric
- DRIVEWAY: Paved, Paved-Asphalt, Gravel
- EXTERIOR FEATURES: Doors - Some Storm
- FLOORS: Parquet
- INTERIOR FEATURES: Open Floor Plan, Electric Garage Door, Central Vacuum, Fan - Ceiling, In-Law Suite
- STYLE: Ranch
- Garage/Carport: Garage, Workshop
- Lot Description: Sloped, Wooded, Cul-De-Sac, Underground Utilities, Creek, Mountain View
- SPECIALTY ROOMS: Main Fl Master Bedroom, Office/Study, Breakfast Area, Workshop, Sun Room, Guest Accomodations
- Approx Acreage Range: 1-3
- SEWER: Septic Tank
- COOLING FUEL: Electricity, Gas - Propane
- MASTER BEDROOM FEATURES: Master on Main Level
- SqFt Range: 2400-2599
- BASEMENT: Partial, Finished - Partially
- ROOF: Architectural
- Area: Polk County
- AMENITIES: Walking Trails
- Approximate Age: 31-50
- Status: Active
Price history
| Date | Event | Price |
|---|---|---|
| 11/1/2024 | Sold | $590,000+126.9%$236/sqft |
Source: Public Record Report a problem | ||
| 9/5/2017 | Sold | $260,000-3.3%$104/sqft |
Source: Public Record Report a problem | ||
| 4/8/2017 | Listed for sale | $269,000+3.9%$108/sqft |
Source: FOOTHILLS REALTY #242404 Report a problem | ||
| 1/2/2017 | Listing removed | $259,000$104/sqft |
Source: Foothills Realty #3158418 Report a problem | ||
| 10/19/2016 | Price change | $259,000-3.7%$104/sqft |
Source: FOOTHILLS REALTY #233851 Report a problem | ||
Public tax history
| Year | Property taxes | Tax assessment |
|---|---|---|
| 2024 | $2,092 +2.3% | $315,585 |
| 2023 | $2,045 +4.4% | $315,585 |
| 2022 | $1,958 | $315,585 |
Find assessor info on the county website
Neighborhood: 28722
Nearby schools
GreatSchools rating
- 5/10Tryon Elementary SchoolGrades: PK-5Distance: 3.4 mi
- 4/10Polk County Middle SchoolGrades: 6-8Distance: 3.9 mi
- 4/10Polk County High SchoolGrades: 9-12Distance: 2.1 mi
Schools provided by the listing agent
- District: 8 (Outside Co)
Source: The MLS. This data may not be complete. We recommend contacting the local school district to confirm school assignments for this home.

Get pre-qualified for a loan
At Zillow Home Loans, we can pre-qualify you in as little as 5 minutes with no impact to your credit score.An equal housing lender. NMLS #10287.

