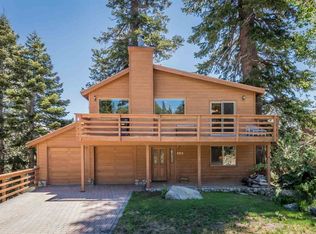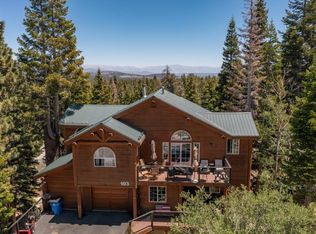Mountain Retreat home by Stayner Architects located in one of Mammoth's most desirable neighborhoods. This unique mid-century modern home will delight your senses with its voluminous open floorplan, 23' ceilings and huge windows that capture the peaceful forest and mountains from it's 3 decks. You'll love the mother-in-law area downstairs with private exterior entrance and full bath, plus tons of storage. Enjoy Akari Lighting, 3rd Gen Nest thermostat & security entrance with Ring technology. Enjoy FAU gas heat &/or a large, new, state of the art, EPA II woodburning fireplace recently installed by A Better Fireplace. Enjoy the dancing sunset light from the 23' high clear story as the day fades into evening. 2 loft bedrooms with balconies, closets, a sink, vaulted ceilings and storage areas. Simple, authentic materials throughout to replicate the era it was designed. Old growth redwood inside the home is something you won't find in modern day building materials. Many small spaces within a large open voluminous space is the concept of the home. The home itself seamlessly blends into the landscape and forest. Carefully planned to take advantage of passive solar, the majority of the glazing is oriented on the south side of the home. 3 huge windows form a wall overlooking a large wood deck with forest and mountain views with incredible filtered light. This peaceful mountain retreat allows one to relax and rebalance onself with the natural circadian rhythms of nature. The 85' x 95' lot is bordered on the East by the town bike path and is walking distance to Eagle Lodge. Home is sold unfurnished.
This property is off market, which means it's not currently listed for sale or rent on Zillow. This may be different from what's available on other websites or public sources.


