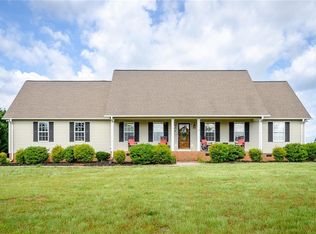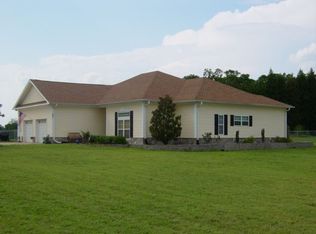Sold for $433,000 on 08/30/24
$433,000
225 Mitchell Rd, Belton, SC 29627
3beds
1,700sqft
Single Family Residence
Built in 2002
2.38 Acres Lot
$462,100 Zestimate®
$255/sqft
$1,726 Estimated rent
Home value
$462,100
$384,000 - $555,000
$1,726/mo
Zestimate® history
Loading...
Owner options
Explore your selling options
What's special
Welcome to your dream home! Nestled on a large open 2.38-acre lot, this picturesque Cape Cod style residence offers the perfect blend of classic charm and modern amenities. This stunning home features 3 bedrooms and 2.5 bathrooms, providing ample space for family and guests. Enjoy the convenience of a primary bedroom on the main level, complete with multiple closets in the primary suite for all your storage needs. Relax and entertain in your backyard oasis. Dive into the in-ground pool, and unwind in the 600sqft pool house equipped with power and a mini-split air conditioning system. Sip your morning coffee or enjoy an evening sunset on the large, full-length front porch, offering a warm andinviting entrance to your home. Host gatherings on the 30x12 covered back porch with a bar and TV area, or take the party to the 12x12 patio for additional outdoor enjoyment. The huge, football field-sized front and back yards provide endless opportunities for outdoor activities, gardening, or simply enjoying the serene surroundings. A long, tree-lined driveway leads you to your private retreat, ensuring peace and privacy. Keep your vehicles protected and enjoy extra storage space in the attached garage. Don’t miss this rare opportunity to own a slice of paradise. Schedule your private tour today and make this dream home yours!
Zillow last checked: 8 hours ago
Listing updated: October 09, 2024 at 07:13am
Listed by:
David Garrison 864-609-7856,
RE/MAX Reach
Bought with:
Anna Lamphear, 115496
Anderson Realty
Source: WUMLS,MLS#: 20277335 Originating MLS: Western Upstate Association of Realtors
Originating MLS: Western Upstate Association of Realtors
Facts & features
Interior
Bedrooms & bathrooms
- Bedrooms: 3
- Bathrooms: 3
- Full bathrooms: 2
- 1/2 bathrooms: 1
- Main level bathrooms: 1
- Main level bedrooms: 1
Primary bedroom
- Level: Main
- Dimensions: 20x14
Bedroom 2
- Level: Upper
Bedroom 3
- Level: Upper
Primary bathroom
- Level: Main
- Dimensions: 12x6
Dining room
- Level: Main
- Dimensions: 11x9
Garage
- Dimensions: 23x19
Kitchen
- Level: Main
- Dimensions: 13x11
Laundry
- Dimensions: 7x6
Living room
- Level: Main
- Dimensions: 22x14
Heating
- Central, Electric, Forced Air
Cooling
- Central Air, Forced Air
Appliances
- Included: Smooth Cooktop
Features
- Ceiling Fan(s), Laminate Countertop, Bath in Primary Bedroom, Main Level Primary
- Flooring: Luxury Vinyl, Luxury VinylPlank
- Windows: Vinyl
- Basement: None,Crawl Space
Interior area
- Total interior livable area: 1,700 sqft
- Finished area above ground: 1,700
- Finished area below ground: 0
Property
Parking
- Total spaces: 2
- Parking features: Attached, Garage, Driveway
- Attached garage spaces: 2
Features
- Levels: Two
- Stories: 2
- Patio & porch: Deck, Front Porch, Patio, Porch
- Exterior features: Deck, Fence, Paved Driveway, Pool, Porch, Patio
- Pool features: In Ground
- Fencing: Yard Fenced
Lot
- Size: 2.38 Acres
- Features: Level, Not In Subdivision, Outside City Limits
Details
- Parcel number: 1970010030000
Construction
Type & style
- Home type: SingleFamily
- Architectural style: Cape Cod
- Property subtype: Single Family Residence
Materials
- Vinyl Siding
- Foundation: Crawlspace
- Roof: Architectural,Shingle
Condition
- Year built: 2002
Utilities & green energy
- Sewer: Septic Tank
- Water: Public
Community & neighborhood
Location
- Region: Belton
HOA & financial
HOA
- Has HOA: No
Other
Other facts
- Listing agreement: Exclusive Right To Sell
Price history
| Date | Event | Price |
|---|---|---|
| 8/30/2024 | Sold | $433,000-1.6%$255/sqft |
Source: | ||
| 7/27/2024 | Pending sale | $439,900$259/sqft |
Source: | ||
| 7/25/2024 | Contingent | $439,900$259/sqft |
Source: | ||
| 7/18/2024 | Listed for sale | $439,900+1.9%$259/sqft |
Source: | ||
| 7/13/2024 | Listing removed | -- |
Source: Owner Report a problem | ||
Public tax history
| Year | Property taxes | Tax assessment |
|---|---|---|
| 2024 | -- | $16,840 +105.9% |
| 2023 | $2,441 +3.1% | $8,180 |
| 2022 | $2,368 +9.8% | $8,180 +22.5% |
Find assessor info on the county website
Neighborhood: 29627
Nearby schools
GreatSchools rating
- 5/10Cedar Grove Elementary SchoolGrades: PK-5Distance: 3.2 mi
- 6/10Palmetto Middle SchoolGrades: 6-8Distance: 5.1 mi
- 7/10Palmetto High SchoolGrades: 9-12Distance: 5.2 mi
Schools provided by the listing agent
- Elementary: Cedar Grove Elm
- Middle: Palmetto Middle
- High: Palmetto High
Source: WUMLS. This data may not be complete. We recommend contacting the local school district to confirm school assignments for this home.

Get pre-qualified for a loan
At Zillow Home Loans, we can pre-qualify you in as little as 5 minutes with no impact to your credit score.An equal housing lender. NMLS #10287.
Sell for more on Zillow
Get a free Zillow Showcase℠ listing and you could sell for .
$462,100
2% more+ $9,242
With Zillow Showcase(estimated)
$471,342
