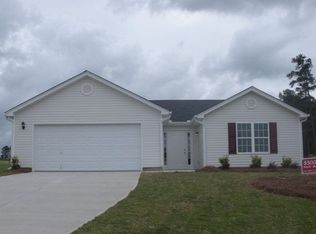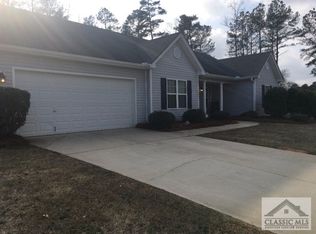Working 35 acre horse farm with lovely home and barn! This beautiful home has had one owner and has been a great homestead while they have lovingly cared for their horses in an efficient and spacious 4 stall barn. The 4 bedroom, 3 bath home is freshly painted outside and partially inside. It is set back off the road down a drive that splits the open fenced pastures. Features of the home include red oak hardwood floors in main living areas, split bedroom plan, large bonus room over garage, full basement that is partially finished, additional office/work room in basement, covered rocking chair front porch and large deck with access from master suite and great room. Made from white pine from New England, the barn features stalls that have mats, tack room that opens to both sides, cypress barn doors, and water supply. There is also a large riding ring/arena that has lighting for riding anytime. The front pastures are perfectly balanced with the woods on the rear of the property. Neither the house nor the barn and ring are visible from the road, so you have ultimate privacy! There is a small pond as you move towards the back and you will find a creek serving as the back line of the property. Around the house are several beautiful Sawtooth Oak trees. And you will find a couple of apple trees as well as blackberries as you roam through the land. This is a special property that nature lovers and anyone seeking a peaceful setting will completely appreciate! Under 25 minutes to downtown Athens and 15 minutes to Watson Mill Bridge State Park! Can't beat this deal!
This property is off market, which means it's not currently listed for sale or rent on Zillow. This may be different from what's available on other websites or public sources.


