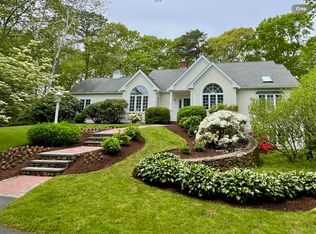Spectacularly positioned spacious cape set on a 3/4 acre lot on the 12th hole of Cummaquid Golf Course. Entering the foyer, views to the outer deck and golf beyond. First floor living room with hardwood flooring, gas fireplace and slider to deck. Kitchen with breakfast nook, center island, pantry closet and view to dining room. Master bedroom with ensuite, guest bedroom, full bath and den complete the first floor. Second floor master with ensuite. Lower level with finish rooms and walk out . Attached 2 car garage, outside shower, professionally landscaped . A Bayside built home , a must see to appreciate , located in Cummaquid Heights. Chandelier over dining room table does not convey. House plans are filed in the document section. Showings by appointment , please.
This property is off market, which means it's not currently listed for sale or rent on Zillow. This may be different from what's available on other websites or public sources.

