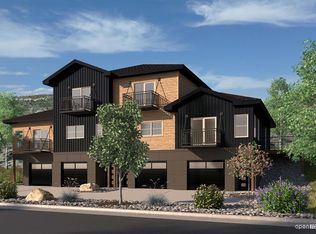Sold cren member
$675,000
225 Metz Lane #403, Durango, CO 81301
2beds
1,440sqft
Townhouse
Built in 2022
-- sqft lot
$720,700 Zestimate®
$469/sqft
$2,977 Estimated rent
Home value
$720,700
$677,000 - $771,000
$2,977/mo
Zestimate® history
Loading...
Owner options
Explore your selling options
What's special
This three-story townhome is a luxurious in town living opportunity with 2 bedrooms, 1 ½ baths, two private decks, and a tandem two-car garage. Located near cafes, restaurants, trails, and downtown, this is ideal for Durango living. Kitchen Backsplash (upper and lower), LED Undercabinet lights, Upgraded Stainless Steel Appliances (GE), Ventless Hood, Refrigerator with Ice Dispenser, Dishwasher, Quartz in Kitchen and Bathrooms, Black Finishes, Engineered Wood Flooring Throughout (all bedrooms, stairs etc.), Tile in Laundry room, Bathrooms, and Entry, Tiled Showers with Niche & Accent, Shower Glass Doors in Bathrooms , No Carpet, 36” Uppers – Soft Close Drawers, Glass on Sides of Hood (Oak and Maple Cabinets), Full A/C Included (condenser and set up), Fan in Bedrooms, and Living Room, Balcony off Bedrooms and Kitchen with Sliding Glass Doors, Oversized Kitchen Windows, Full Decks on rear, Barn Doors from Bathrooms to Bedrooms, Full Landscaping with irrigation, Finished Garages, Insulated Garage Doors, Pella Windows, Great Views NOTES: Washer/Dryer NOT included, Gas Water Heater, Gas Range, No microwave Buyers can upgrade by adding gas line on deck (optional for extra cost), also buyers can upgrade by adding utility sink in garage (optional for extra cost) – no other upgrades offered The depiction of the site plans, building foot prints, floor plans, elevations and renderings shown within the MLS are for illustration purposes only and are subject to revision by the seller.
Zillow last checked: 8 hours ago
Listing updated: April 27, 2023 at 02:44pm
Listed by:
Max Hutcheson 970-769-7392,
The Wells Group of Durango, Inc.
Bought with:
Kim Cofman
Legacy Properties West Sotheby's Int. Realty
Source: CREN,MLS#: 801607
Facts & features
Interior
Bedrooms & bathrooms
- Bedrooms: 2
- Bathrooms: 3
- Full bathrooms: 2
- 1/2 bathrooms: 1
Primary bedroom
- Level: Upper
- Area: 156
- Dimensions: 12 x 13
Bedroom 2
- Area: 136.5
- Dimensions: 10.5 x 13
Dining room
- Area: 120
- Dimensions: 8 x 15
Kitchen
- Area: 127.5
- Dimensions: 8.5 x 15
Living room
- Area: 201.5
- Dimensions: 13 x 15.5
Cooling
- Central Air
Appliances
- Included: Range, Refrigerator, Dishwasher
Features
- Flooring: Hardwood, Tile
Interior area
- Total structure area: 1,440
- Total interior livable area: 1,440 sqft
Property
Parking
- Total spaces: 2
- Parking features: Attached Garage
- Attached garage spaces: 2
Features
- Levels: Three Story
- Stories: 3
- Has view: Yes
- View description: Mountain(s), Valley
Details
- Parcel number: 566515202055
- Zoning description: Residential Single Family
Construction
Type & style
- Home type: Townhouse
- Property subtype: Townhouse
Condition
- Under Construction
- New construction: Yes
- Year built: 2022
Utilities & green energy
- Sewer: Public Sewer
- Water: City Water
- Utilities for property: Cable Connected, Electricity Connected, Internet, Natural Gas Connected
Community & neighborhood
Location
- Region: Durango
- Subdivision: Mountain Trace
HOA & financial
HOA
- Has HOA: Yes
- Association name: Mountain Trace
Price history
| Date | Event | Price |
|---|---|---|
| 4/27/2023 | Sold | $675,000-1%$469/sqft |
Source: | ||
| 3/16/2023 | Contingent | $682,000$474/sqft |
Source: | ||
| 3/15/2023 | Listed for sale | $682,000$474/sqft |
Source: | ||
Public tax history
| Year | Property taxes | Tax assessment |
|---|---|---|
| 2025 | $1,961 +780.7% | $52,040 +15.2% |
| 2024 | $223 | $45,190 |
Find assessor info on the county website
Neighborhood: 81301
Nearby schools
GreatSchools rating
- 5/10Riverview Elementary SchoolGrades: PK-5Distance: 1.1 mi
- 6/10Miller Middle SchoolGrades: 6-8Distance: 1.9 mi
- 9/10Durango High SchoolGrades: 9-12Distance: 1.8 mi
Schools provided by the listing agent
- Elementary: Riverview K-5
- Middle: Miller 6-8
- High: Durango 9-12
Source: CREN. This data may not be complete. We recommend contacting the local school district to confirm school assignments for this home.

Get pre-qualified for a loan
At Zillow Home Loans, we can pre-qualify you in as little as 5 minutes with no impact to your credit score.An equal housing lender. NMLS #10287.
