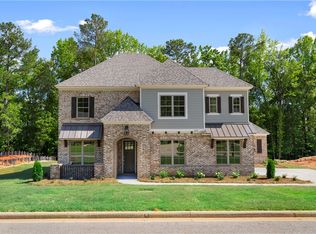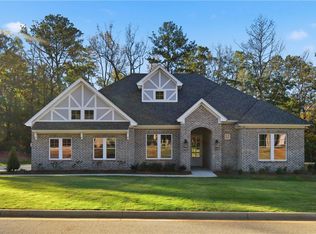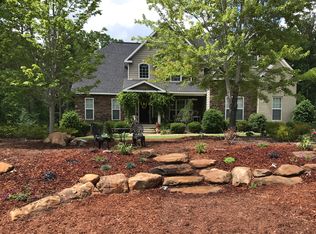Sold for $649,900 on 09/26/25
$649,900
225 Merlin St, Opelika, AL 36801
4beds
3,083sqft
Single Family Residence
Built in 2025
0.57 Acres Lot
$656,800 Zestimate®
$211/sqft
$2,860 Estimated rent
Home value
$656,800
$585,000 - $742,000
$2,860/mo
Zestimate® history
Loading...
Owner options
Explore your selling options
What's special
Welcome to the Acadia Plan – A Thoughtfully Designed Home for Comfortable Living!
Step into the Acadia plan and you’re greeted by a warm and welcoming foyer that sets the tone for the rest of the home. The spacious kitchen, featuring a large island, flows seamlessly into the living area—ideal for everyday living or hosting gatherings. The owner's suite offers a well-appointed bathroom with a split vanity and a generously sized walk-in closet. A functional mudroom with a built-in bench provides a convenient transition from the attached two-car garage with additional space perfect for hobbies or storage. Upstairs, you'll find two additional bedrooms, a full bathroom, and a versatile bonus room—perfect for a home office, playroom, media room, or fitness space. This is a flexible, thoughtfully designed floor plan you’ll enjoy coming home to.
Prices, floor plans, and features are subject to change without notice. Lowder New Homes makes no representations, guarantees, or warranties regarding square footage, layout, or features. Final details are provided in the official construction plans and specifications.
Zillow last checked: 8 hours ago
Listing updated: September 29, 2025 at 10:39am
Listed by:
HOME TEAM,
THREE SIXTY EAST ALABAMA 334-887-3601
Bought with:
SANDI WILLIAMS, 119355
THREE SIXTY EAST ALABAMA
Source: LCMLS,MLS#: 176055Originating MLS: Lee County Association of REALTORS
Facts & features
Interior
Bedrooms & bathrooms
- Bedrooms: 4
- Bathrooms: 3
- Full bathrooms: 3
- Main level bathrooms: 2
Heating
- Gas
Cooling
- Heat Pump
Appliances
- Included: Dishwasher, Disposal, Microwave
- Laundry: Washer Hookup, Dryer Hookup
Features
- Ceiling Fan(s), Primary Downstairs
- Number of fireplaces: 1
- Fireplace features: One, Gas Log
Interior area
- Total interior livable area: 3,083 sqft
- Finished area above ground: 3,083
- Finished area below ground: 0
Property
Parking
- Total spaces: 2
- Parking features: Attached, Garage, Two Car Garage, Other, See Remarks
- Attached garage spaces: 2
Features
- Levels: Two
- Stories: 2
- Pool features: None
- Fencing: None
Lot
- Size: 0.57 Acres
- Features: <1 Acre
Details
- Parcel number: 0309314000079000
Construction
Type & style
- Home type: SingleFamily
- Property subtype: Single Family Residence
Materials
- Brick Veneer
- Foundation: Slab
Condition
- New Construction
- New construction: Yes
- Year built: 2025
Details
- Builder name: Lowder New Homes
- Warranty included: Yes
Utilities & green energy
- Utilities for property: Natural Gas Available, Sewer Connected, Underground Utilities, Water Available
Community & neighborhood
Location
- Region: Opelika
- Subdivision: CAMELOT
HOA & financial
HOA
- Has HOA: Yes
- Amenities included: Other, See Remarks
Price history
| Date | Event | Price |
|---|---|---|
| 9/26/2025 | Sold | $649,900$211/sqft |
Source: LCMLS #176055 | ||
| 9/4/2025 | Pending sale | $649,900$211/sqft |
Source: LCMLS #176055 | ||
| 7/30/2025 | Listed for sale | $649,900$211/sqft |
Source: LCMLS #176055 | ||
Public tax history
| Year | Property taxes | Tax assessment |
|---|---|---|
| 2023 | $648 | $12,000 |
| 2022 | $648 +33.3% | $12,000 +33.3% |
| 2021 | $486 | $9,000 |
Find assessor info on the county website
Neighborhood: 36801
Nearby schools
GreatSchools rating
- 4/10Morris Avenue Intermediate SchoolGrades: 3-5Distance: 0.5 mi
- 8/10Opelika Middle SchoolGrades: 6-8Distance: 1.2 mi
- 5/10Opelika High SchoolGrades: PK,9-12Distance: 0.6 mi
Schools provided by the listing agent
- Elementary: JETER/MORRIS
- Middle: JETER/MORRIS
Source: LCMLS. This data may not be complete. We recommend contacting the local school district to confirm school assignments for this home.

Get pre-qualified for a loan
At Zillow Home Loans, we can pre-qualify you in as little as 5 minutes with no impact to your credit score.An equal housing lender. NMLS #10287.
Sell for more on Zillow
Get a free Zillow Showcase℠ listing and you could sell for .
$656,800
2% more+ $13,136
With Zillow Showcase(estimated)
$669,936

