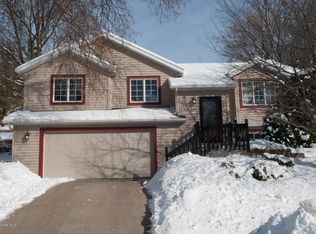Closed
$367,000
225 Meadow Run Dr SW, Rochester, MN 55902
3beds
2,297sqft
Single Family Residence
Built in 1992
0.26 Acres Lot
$371,100 Zestimate®
$160/sqft
$2,072 Estimated rent
Home value
$371,100
$341,000 - $404,000
$2,072/mo
Zestimate® history
Loading...
Owner options
Explore your selling options
What's special
Step into this beautifully updated home in sought-after SW Rochester! The heart of the home, a modernized open kitchen, is perfect for entertaining and everyday living—featuring sleek granite countertops, newer appliances, and a bright skylight that fills the space with natural light.
Enjoy peace of mind with a brand-new roof, a freshly painted exterior, and meticulous upkeep throughout. The main floor boasts a stylishly renovated bathroom, while the lower level offers a warm and inviting retreat with a cozy gas fireplace, a charming accent wall, possible bar seating, and an additional bedroom—ideal for guests or a home office.
Outside, you'll love the private back deck, mature trees, and a partially fenced yard—perfect for pets or relaxing outside. With an attached two-car garage and thoughtful upgrades throughout, this home is an incredible find! Don’t miss your chance—schedule a showing today!
Zillow last checked: 8 hours ago
Listing updated: June 23, 2025 at 09:25am
Listed by:
Matt Humphrey 507-513-8167,
Engel & Volkers - Rochester
Bought with:
Karlene Tutewohl
Re/Max Results
Source: NorthstarMLS as distributed by MLS GRID,MLS#: 6672014
Facts & features
Interior
Bedrooms & bathrooms
- Bedrooms: 3
- Bathrooms: 2
- Full bathrooms: 1
- 3/4 bathrooms: 1
Bathroom
- Description: Full Basement,Upper Level Full Bath,Primary Walk-Thru
Dining room
- Description: Breakfast Bar,Kitchen/Dining Room
Heating
- Forced Air, Fireplace(s)
Cooling
- Central Air
Appliances
- Included: Dishwasher, Dryer, Microwave, Range, Refrigerator, Washer, Water Softener Rented
Features
- Basement: Block,Daylight,Egress Window(s),Finished
- Number of fireplaces: 1
- Fireplace features: Gas, Living Room
Interior area
- Total structure area: 2,297
- Total interior livable area: 2,297 sqft
- Finished area above ground: 1,209
- Finished area below ground: 979
Property
Parking
- Total spaces: 2
- Parking features: Concrete, Tuckunder Garage
- Attached garage spaces: 2
- Details: Garage Dimensions (8x10)
Accessibility
- Accessibility features: None
Features
- Levels: Multi/Split
- Patio & porch: Deck
- Pool features: None
- Fencing: Partial
Lot
- Size: 0.26 Acres
- Dimensions: 80 x 140
- Features: Many Trees
Details
- Foundation area: 1088
- Parcel number: 641413021085
- Zoning description: Residential-Single Family
Construction
Type & style
- Home type: SingleFamily
- Property subtype: Single Family Residence
Materials
- Fiber Cement, Fiber Board, Concrete
- Roof: Age 8 Years or Less,Asphalt
Condition
- Age of Property: 33
- New construction: No
- Year built: 1992
Utilities & green energy
- Electric: Circuit Breakers, Power Company: Minnesota Power
- Gas: Natural Gas
- Sewer: City Sewer/Connected
- Water: City Water/Connected
Community & neighborhood
Location
- Region: Rochester
- Subdivision: Shadow Run 1st Sub
HOA & financial
HOA
- Has HOA: No
Price history
| Date | Event | Price |
|---|---|---|
| 6/23/2025 | Sold | $367,000+0.6%$160/sqft |
Source: | ||
| 4/12/2025 | Pending sale | $364,900$159/sqft |
Source: | ||
| 4/4/2025 | Listed for sale | $364,900+10.6%$159/sqft |
Source: | ||
| 3/31/2022 | Sold | $330,000+3.2%$144/sqft |
Source: | ||
| 2/15/2022 | Pending sale | $319,900$139/sqft |
Source: | ||
Public tax history
| Year | Property taxes | Tax assessment |
|---|---|---|
| 2024 | $3,820 | $293,200 -2.9% |
| 2023 | -- | $302,000 +9.8% |
| 2022 | $3,188 +7.7% | $275,000 +19.7% |
Find assessor info on the county website
Neighborhood: Apple Hill
Nearby schools
GreatSchools rating
- 3/10Franklin Elementary SchoolGrades: PK-5Distance: 0.9 mi
- 4/10Willow Creek Middle SchoolGrades: 6-8Distance: 1.1 mi
- 9/10Mayo Senior High SchoolGrades: 8-12Distance: 1.5 mi
Schools provided by the listing agent
- Elementary: Ben Franklin
- Middle: Willow Creek
- High: Century
Source: NorthstarMLS as distributed by MLS GRID. This data may not be complete. We recommend contacting the local school district to confirm school assignments for this home.
Get a cash offer in 3 minutes
Find out how much your home could sell for in as little as 3 minutes with a no-obligation cash offer.
Estimated market value
$371,100
