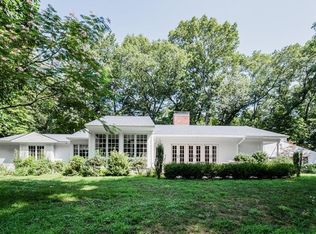Looking for space? Over 4,200 square feet of living space in this fantastic 3+ bedroom 2+ bath home! Attached 42x33 room offers a flexible floorplan with many potential uses or open it up to add to the first-floor living space! Updated kitchen with granite counters, gas range, built in oven and microwave. Upstairs features a large family room, 4 bedrooms, full bath with jacuzzi tub, laundry area and plenty of storage. The additional 42x33 room could be perfect for an in-home business, church, daycare, in-law, art/music recording studio or au pair suite etc... Finished walkout basement with approximately 1300 sf with office and two half baths. Harvey replacement windows. New front deck, updated 200 amp electric panels (one in 2018). Furnaces (one for each side) approximately 12-13 years, and vinyl siding. Generous parking, just under 1 acre lot! Minutes to route 9 and the Mass Pike!
This property is off market, which means it's not currently listed for sale or rent on Zillow. This may be different from what's available on other websites or public sources.
