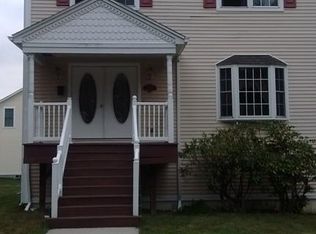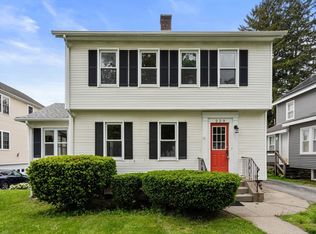Great Short Sale Opportunity. Large west Side Spacious colonial with charm! Large 4 Bedroom home features hardwood and lots of living space. Be proud on a corner lot. Some updates have been completed. Home is a diamond in the rough. Cloe to shopping, public transportation, colleges and easy access to downtown Worc. Short sale terms based on bank approval.
This property is off market, which means it's not currently listed for sale or rent on Zillow. This may be different from what's available on other websites or public sources.

