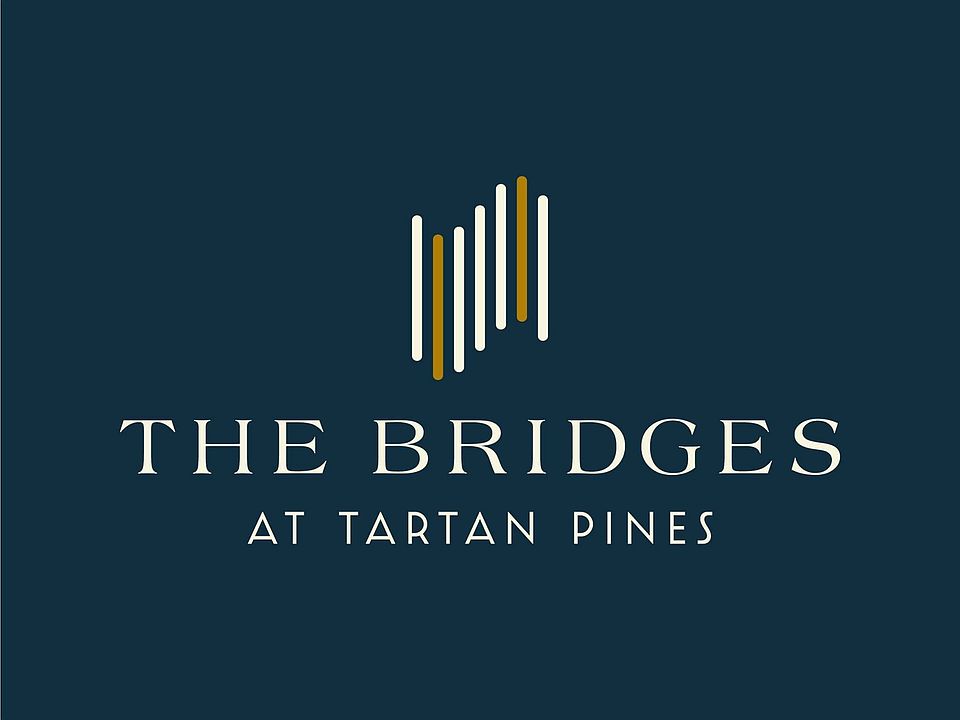New Construction in the new Tartans Pines Phase IV Community, located off Damascus Road. Close to shopping, schools and convenient to Ft. Rucker. This 4 bedroom 2 1/2 bath home has custom trim through out, custom built cabinets through out with double vanity sinks in the Primary bath with center cabinetry. Large kitchen work island with quartz countertops, lighting under cabinets, Gas Range, Stainless Steel appliances Whirlpool. Tankless water heater. Gas fireplace. Coffered ceilings in the Living Room and Primary Bedroom. Bronze gold and black finishes throughout with grey and creamy white tones. Stain for the front door and exterior columns. LVP flooring through out, Tile flooring in the laundry room and baths. This is a must see! Call today to make this your new home! There is a Community Mailbox Kiosk to the right as you turn on to Masters Circle.
New construction
$385,000
225 Masters Cir, Enterprise, AL 36330
4beds
2,060sqft
Single Family Residence
Built in 2025
8,276.4 Square Feet Lot
$384,900 Zestimate®
$187/sqft
$-- HOA
What's special
Gas fireplaceCustom trimTile flooringDouble vanity sinksQuartz countertopsLarge kitchen work islandGas range
- 96 days |
- 496 |
- 24 |
Zillow last checked: 8 hours ago
Listing updated: September 27, 2025 at 01:00pm
Listed by:
STEPHANIE BOYKIN 334-447-7226,
TEAM LINDA SIMMONS REAL ESTATE
Source: Wiregrass BOR,MLS#: 554167Originating MLS: Wiregrass Board Of REALTORS
Travel times
Schedule tour
Facts & features
Interior
Bedrooms & bathrooms
- Bedrooms: 4
- Bathrooms: 3
- Full bathrooms: 2
- 1/2 bathrooms: 1
Heating
- Central, Electric, Heat Pump
Cooling
- Central Air, Ceiling Fan(s), Electric, Heat Pump
Appliances
- Included: Dishwasher, Disposal, Gas Range, Gas Water Heater, Microwave Hood Fan, Microwave, Plumbed For Ice Maker, Refrigerator, Smooth Cooktop, Self Cleaning Oven, Tankless Water Heater, Water Purifier
- Laundry: Washer Hookup, Dryer Hookup
Features
- Attic, Double Vanity, Garden Tub/Roman Tub, High Ceilings, Pull Down Attic Stairs, Storage, Separate Shower, Vaulted Ceiling(s), Walk-In Closet(s)
- Flooring: Plank, Tile, Vinyl
- Doors: Insulated Doors
- Windows: Double Pane Windows
- Attic: Pull Down Stairs
- Number of fireplaces: 1
- Fireplace features: One, Gas Log
Interior area
- Total interior livable area: 2,060 sqft
Property
Parking
- Total spaces: 2
- Parking features: Attached, Garage
- Attached garage spaces: 2
Features
- Levels: One
- Stories: 1
- Patio & porch: Covered, Patio, Porch
- Exterior features: Covered Patio, Sprinkler/Irrigation, Porch
- Pool features: None
Lot
- Size: 8,276.4 Square Feet
- Dimensions: 67.50 x 120.50
- Features: City Lot, Level, Sprinklers In Ground
- Topography: Level
Details
- Parcel number: 1604173001044016
Construction
Type & style
- Home type: SingleFamily
- Architectural style: One Story
- Property subtype: Single Family Residence
Materials
- Brick, HardiPlank Type, Vinyl Siding, Foam Insulation
- Foundation: Slab
- Roof: Ridge Vents
Condition
- Under Construction
- New construction: Yes
- Year built: 2025
Details
- Builder model: NA
- Builder name: D.E.Salter Construction
- Warranty included: Yes
Utilities & green energy
- Sewer: Public Sewer
- Water: Public
- Utilities for property: Cable Available, Electricity Available, Natural Gas Available, High Speed Internet Available
Green energy
- Energy efficient items: Doors, Insulation, Windows
Community & HOA
Community
- Security: Fire Alarm
- Subdivision: Tartans Pines Phase IV
HOA
- Has HOA: No
Location
- Region: Enterprise
Financial & listing details
- Price per square foot: $187/sqft
- Annual tax amount: $1,400
- Date on market: 7/2/2025
- Cumulative days on market: 68 days
- Listing terms: Cash,Conventional,FHA,USDA Loan,VA Loan
- Road surface type: Paved
About the community
PoolGolfCourseClubhouse
Remarks
New Construction in the new Tartans Pines Phase IV Community, located off Damascus Road. Close to shopping, schools and convenient to Ft. Rucker. This 4 bedroom 2 1/2 bath home has custom trim through out, custom built cabinets through out with double vanity sinks in the Primary bath with center cabinetry. Large kitchen work island with quartz countertops, lighting under cabinets, Gas Range, Stainless Steel appliances Whirlpool. Tankless water heater. Gas fireplace. Coffered ceilings in the Living Room and Primary Bedroom. Bronze gold and black finishes throughout with grey and creamy white tones. Stain for the front door and exterior columns. LVP flooring through out, Tile flooring in the laundry room and baths. This is a must see! Call today to make this your new home! There is a Community Mailbox Kiosk to the right as you turn on to Masters Circle. **Seller is giving a 1 year membership to The Bridges at Tartan Pines a $3500 value.** Includes: Full Golf Privileges, Personalized Range Program, Pool, Cabana, and Pickleball Access, No Food and Beverage Minimums, Member Only Events, 21 Day Booking Window for Tee Times, 10% off Golf Shop Apparel, and 1 Free 1/2 hour lesson.
Source: D.E. Salter Construction
