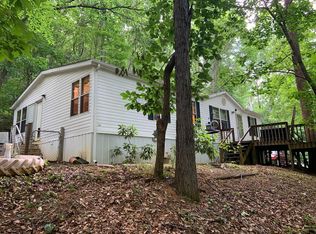Come Home to the Country! This absolutely stunning farmhouse offers space, charm and character. Features custom details throughout the home such as gleaming bamboo floors, beautiful tile work, and custom marble floors. The main level has 3 bedrooms, 2 baths, large foyer, living room, recreation room, and a spacious kitchen with custom cabinetry, and a large walk-in pantry. Upstairs you will fall in love with the master suite thats fit for a King! Has double tray ceiling, movie theater with built in surround sound, work out room, his & her walk-in closets, sitting room, and a walk out balcony. The master bath has a gorgeous cast-iron claw tub and a huge tile shower with triple showerheads and portable bluetooth. Outside was made for entertaining with beautiful pergola off the dining room and additional 2056sqft of decking. 3 car detached garage with a 1600 sqft apartment above features a living room, dining area, kitchen, 2 bedrooms, 2 full baths and an upstairs loft perfect for adult children, out of town guests, or rental income. Garage has additional full bath, air system set up that every mechanic dreams of and has heating and air. A MUST SEE! Call today to schedule your private showing!
This property is off market, which means it's not currently listed for sale or rent on Zillow. This may be different from what's available on other websites or public sources.

