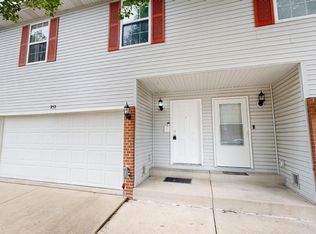Super cute Ranch offers: 4 bedrooms, 2.5 bathrooms, attached garage, partially finished basement, and more! Vaulted living room and dining room offer desirable open concept! Galley kitchen has breakfast bar connecting the space! Updates include: New Roof in 2015. Laminate in master bedroom, kitchen, living room, and dining room in 2019. New HVAC 2019. New deck in 2020. New carpet in upstairs 2 bedrooms 2022! Other highlights: fully fenced yard, main floor laundry, radon system already installed, maintenance free vinyl siding, tons of closet space, storage room in basement, sump pump with battery backup, and more! Master bedroom has full master bath! A great place to call home. Home is subject to the seller finding home of their choice.
This property is off market, which means it's not currently listed for sale or rent on Zillow. This may be different from what's available on other websites or public sources.

