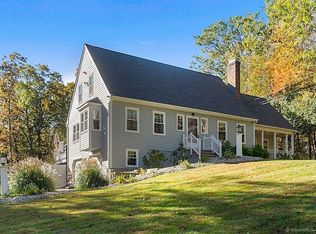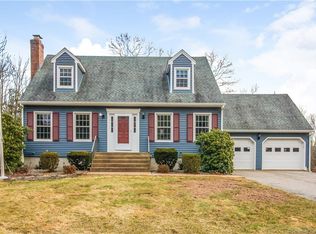Need an EZ commute to Glastonbury/Hartford ? CHECK - 10 minutes to Route 2. Need to be close to Hebron Schools ? CHECK - 5 to 10 minutes away. This Custom Cape features 4 bedrooms, 2.5 baths, 2 car garage, First Floor Family Room with Wood Stove, Living Room AND Dining Room. Need some extra Living Space ? CHECK - POTENTIAL Extra Living Space in the Basement. A deck off the family room overlooks the private backyard. The kitchen comes fully applianced with lots of cabinets and counter space. This home is set back and has a treed buffer from the road. A freshly painted exterior along with a 8 year old Architectural Shingled roof makes this a Move-In ready property. Let us help you Make the RIGHT MOVE and have 225 Martin Road become your New Address.
This property is off market, which means it's not currently listed for sale or rent on Zillow. This may be different from what's available on other websites or public sources.


