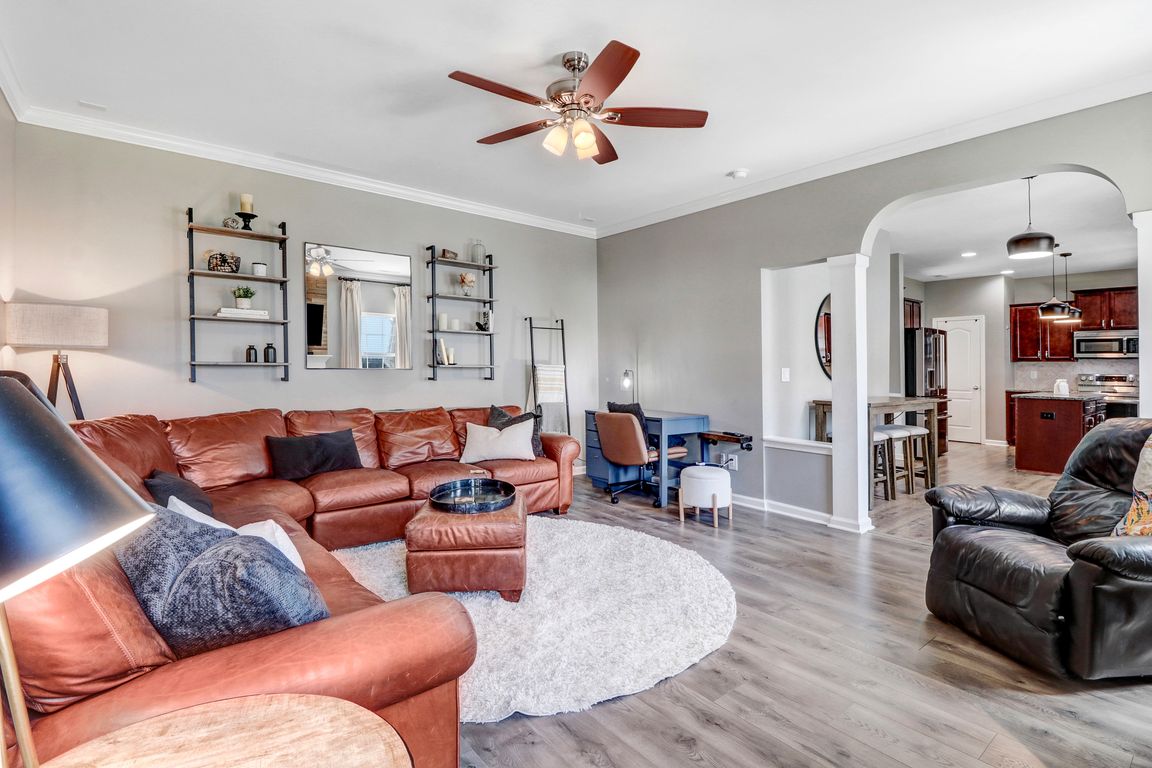Open: Sun 2pm-4pm

For salePrice cut: $9.5K (10/28)
$390,000
4beds
2,434sqft
225 Marsh Creek Dr, Garner, NC 27529
4beds
2,434sqft
Single family residence, residential
Built in 2015
4,791 sqft
2 Attached garage spaces
$160 price/sqft
$85 monthly HOA fee
What's special
TELL ME! Is there a more perfect location to have quick access to Raleigh, Durham, and surrounding areas than this home? NOPE! If that's not a good enough reason to say yes to this address, Rapid Mortgage is offering a lender paid 1-0 buydown if used in this transaction. WHAT?! ...
- 104 days |
- 2,436 |
- 184 |
Source: Doorify MLS,MLS#: 10112203
Travel times
Living Room
Kitchen
Primary Bedroom
Zillow last checked: 8 hours ago
Listing updated: November 04, 2025 at 06:38am
Listed by:
DeAnn Marie Mershon 815-997-9898,
NorthGroup Real Estate, Inc.
Source: Doorify MLS,MLS#: 10112203
Facts & features
Interior
Bedrooms & bathrooms
- Bedrooms: 4
- Bathrooms: 3
- Full bathrooms: 2
- 1/2 bathrooms: 1
Heating
- Fireplace Insert, Heat Pump
Cooling
- Ceiling Fan(s), Central Air, Electric, Zoned
Appliances
- Included: Electric Oven, Free-Standing Electric Range, Gas Water Heater, Microwave
- Laundry: Electric Dryer Hookup, Laundry Room, Upper Level, Washer Hookup
Features
- Coffered Ceiling(s), Double Vanity, Granite Counters, High Ceilings, Pantry
- Flooring: Carpet, Laminate, Vinyl, Tile
- Number of fireplaces: 1
- Fireplace features: Blower Fan, Family Room, Gas Log, Other
Interior area
- Total structure area: 2,434
- Total interior livable area: 2,434 sqft
- Finished area above ground: 2,434
- Finished area below ground: 0
Property
Parking
- Total spaces: 2
- Parking features: Concrete
- Attached garage spaces: 2
Features
- Levels: Two
- Stories: 2
- Patio & porch: Front Porch
- Pool features: Association, Community
- Fencing: Back Yard, Wood
- Has view: Yes
Lot
- Size: 4,791.6 Square Feet
- Features: Back Yard, Close to Clubhouse
Details
- Additional structures: Pergola
- Parcel number: 06E02061K
- Special conditions: Seller Licensed Real Estate Professional
Construction
Type & style
- Home type: SingleFamily
- Architectural style: Craftsman
- Property subtype: Single Family Residence, Residential
Materials
- Vinyl Siding, Other
- Foundation: Slab
- Roof: Shingle
Condition
- New construction: No
- Year built: 2015
Details
- Builder name: H&H
Utilities & green energy
- Sewer: Public Sewer
- Water: Public
- Utilities for property: Natural Gas Available, Natural Gas Connected, Sewer Available, Sewer Connected, Water Connected
Community & HOA
Community
- Features: Clubhouse, Pool
- Subdivision: The Trace at Summerwind Plantation
HOA
- Has HOA: Yes
- Amenities included: Fitness Center, Management, Pool
- Services included: Maintenance Grounds, Road Maintenance, Trash
- HOA fee: $85 monthly
Location
- Region: Garner
Financial & listing details
- Price per square foot: $160/sqft
- Tax assessed value: $260,830
- Annual tax amount: $2,353
- Date on market: 8/26/2025