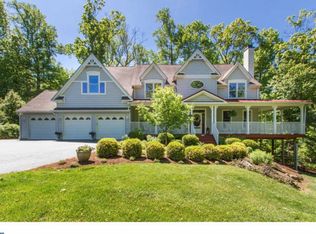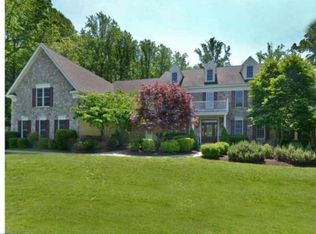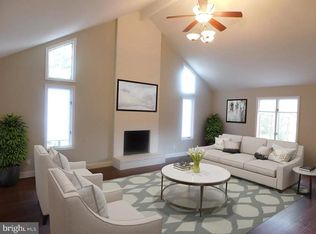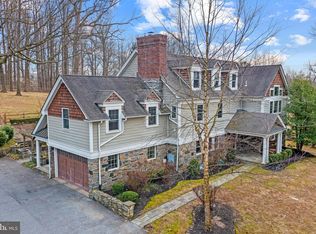Sold for $1,325,000
$1,325,000
225 Marple Rd, Haverford, PA 19041
5beds
5,979sqft
Single Family Residence
Built in 2001
1.09 Acres Lot
$1,366,900 Zestimate®
$222/sqft
$6,557 Estimated rent
Home value
$1,366,900
$1.23M - $1.52M
$6,557/mo
Zestimate® history
Loading...
Owner options
Explore your selling options
What's special
OPEN HOUSE CANCELED This stunning home, nestled in a serene neighborhood backing to Merion West and just across from the Haverford Reserve, boasts spacious rooms and a partially open floor plan, offering the perfect blend of functionality and style. As you enter into the dramatic, two-story center hallway, you'll immediately notice the beautiful blending of classic architecture with modern amenities. To your right is the formal Dining Room featuring beautiful moldings and large windows . To the left of the hallway, find a cozy Parlor/Library, the perfect place to relax! Beyond that is the fabulous Sunroom featuring dual ceiling fans, tiled flooring, and an entire wall of windows providing an abundance of natural light. The heart of the home is the spectacular Chef's Kitchen featuring a large center island, dual ovens, stainless appliances, an abundance of storage space, gorgeous granite counter tops and backsplash, and a large, skylit Eating area with a door to the covered flagstone patio. There is also a nice coffee bar tucked in for convenience. This entire area opens to the Family Room which boasts a floor-to-ceiling stone fireplace creating an inviting atmosphere. Tucked beyond the Family Room, pocket doors lead you to a nicely sized private office. (This could easily serve as a bedroom, should the need arise.) The mud room, with plenty of storage, garage access, and a convenient Powder Room complete the first floor. Moving upstairs, you'll find the dreamy Owner's Suite featuring a large Bedroom and a luxurious Bathroom with a whirlpool tub, oversized stall shower, dual glass-bowl sinks, and a towel warmer for ultimate comfort! There are two walk-in closets providing ample storage space. Three additional, generously sized Bedrooms and a Hall Bathroom complete this floor. The finished lower level, with a door to the yard, expands your living space with the 5th Bedroom, another Full Bath, Kitchenette, a Laundry Room, and large entertainment areas providing endless possibilities. There are multiple storage/utility areas here as well. The exterior of the home showcases the meticulously maintained landscaping, a lovely covered patio with a wood-burning fireplace, as well as an open patio overlooking the yard, adding to the curb appeal as well as providing additional leisure areas. Specimen plantings bloom throughout the year providing endless beauty for you to enjoy. The property is conveniently located near local parks, schools, and shopping, making it an ideal choice for families and professionals alike. You'll find elegance and practicality in every detail-a true gem you won’t want to miss!
Zillow last checked: 8 hours ago
Listing updated: May 05, 2025 at 02:58pm
Listed by:
Holly Goodman 610-613-7620,
Duffy Real Estate-Narberth
Bought with:
Jacqueline Lannon, RS280422
Long & Foster Real Estate, Inc.
Source: Bright MLS,MLS#: PADE2084478
Facts & features
Interior
Bedrooms & bathrooms
- Bedrooms: 5
- Bathrooms: 4
- Full bathrooms: 3
- 1/2 bathrooms: 1
- Main level bathrooms: 1
Basement
- Area: 0
Heating
- Forced Air, Propane
Cooling
- Central Air, Electric
Appliances
- Included: Water Heater
Features
- Basement: Finished
- Number of fireplaces: 1
Interior area
- Total structure area: 5,979
- Total interior livable area: 5,979 sqft
- Finished area above ground: 5,979
- Finished area below ground: 0
Property
Parking
- Total spaces: 2
- Parking features: Garage Faces Side, Garage Door Opener, Built In, Inside Entrance, Oversized, Attached, Driveway
- Attached garage spaces: 2
- Has uncovered spaces: Yes
Accessibility
- Accessibility features: None
Features
- Levels: Two
- Stories: 2
- Pool features: None
Lot
- Size: 1.09 Acres
- Dimensions: 191.00 x 394.00
Details
- Additional structures: Above Grade, Below Grade
- Parcel number: 22040049602
- Zoning: R10
- Special conditions: Standard
Construction
Type & style
- Home type: SingleFamily
- Architectural style: Colonial
- Property subtype: Single Family Residence
Materials
- Stucco
- Foundation: Concrete Perimeter
Condition
- New construction: No
- Year built: 2001
Utilities & green energy
- Sewer: Public Sewer
- Water: Public
Community & neighborhood
Location
- Region: Haverford
- Subdivision: None Available
- Municipality: HAVERFORD TWP
Other
Other facts
- Listing agreement: Exclusive Right To Sell
- Ownership: Fee Simple
Price history
| Date | Event | Price |
|---|---|---|
| 4/29/2025 | Sold | $1,325,000$222/sqft |
Source: | ||
| 4/17/2025 | Pending sale | $1,325,000$222/sqft |
Source: | ||
| 3/1/2025 | Contingent | $1,325,000$222/sqft |
Source: | ||
| 2/24/2025 | Listed for sale | $1,325,000+55%$222/sqft |
Source: | ||
| 7/18/2019 | Sold | $855,000-4.9%$143/sqft |
Source: | ||
Public tax history
| Year | Property taxes | Tax assessment |
|---|---|---|
| 2025 | $23,353 +6.2% | $855,000 |
| 2024 | $21,984 +2.9% | $855,000 |
| 2023 | $21,360 +2.4% | $855,000 |
Find assessor info on the county website
Neighborhood: 19041
Nearby schools
GreatSchools rating
- 8/10Coopertown El SchoolGrades: K-5Distance: 1.5 mi
- 9/10Haverford Middle SchoolGrades: 6-8Distance: 1.9 mi
- 10/10Haverford Senior High SchoolGrades: 9-12Distance: 2.1 mi
Schools provided by the listing agent
- District: Haverford Township
Source: Bright MLS. This data may not be complete. We recommend contacting the local school district to confirm school assignments for this home.
Get a cash offer in 3 minutes
Find out how much your home could sell for in as little as 3 minutes with a no-obligation cash offer.
Estimated market value$1,366,900
Get a cash offer in 3 minutes
Find out how much your home could sell for in as little as 3 minutes with a no-obligation cash offer.
Estimated market value
$1,366,900



