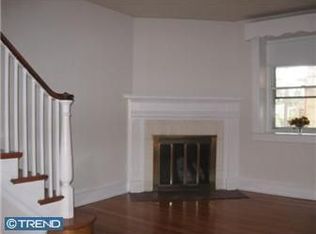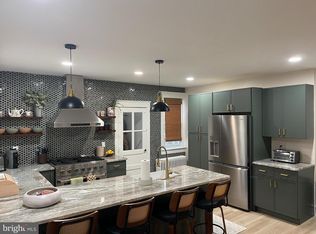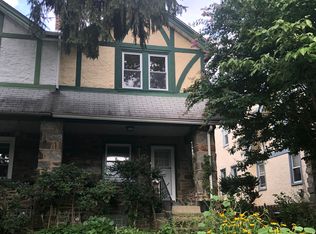Don't miss the opportunity to own this lovingly restored, move-in ready Tudor twin home, an affordable gem filled with character and charm. Before you set foot in the house, you'll realize just how perfect this popular neighborhood is for the modern buyer who craves real walkability. Not only is the home located in the award-winning Lower Merion School District, and just a short walk from the Septa regional rail train station - it's also just a few blocks away from the vibrant and resurgent Ardmore downtown, which seems to have interesting new shops and exciting new restaurants opening every month. As if that weren't enough, it's also a short walk to Suburban Square, the Main Line's most iconic shopping destination, with dozens of notable stores and restaurants, plus Soul Cycle and the brand new LifeTime Athletic Ardmore, a Trader Joe's, and the Ardmore Farmer's Market. Not only is the location perfect, but the home has plenty of modern upgrades to make life comfortable, including an attached garage, a rare find at this price point. As you approach the house, you can't miss the large, welcoming front porch, just ready for relaxing summer nights. Inside, you'll love the refinished hardwood floors, corner fireplace, and large master bedroom, and you'll notice how the home has been meticulously maintained. A long list of improvements includes an updated kitchen with solid maple wood cabinets, a professionally painted interior, added insulation, double-pane tilt-clean windows, new bathroom fixtures and toilet, red steel front door, and new wiring and high quality light fixtures. This home is so comfortable that you won't want to leave - but it's in such a great location that you'll never need to go far! Schedule a showing soon. This one won't last!
This property is off market, which means it's not currently listed for sale or rent on Zillow. This may be different from what's available on other websites or public sources.


